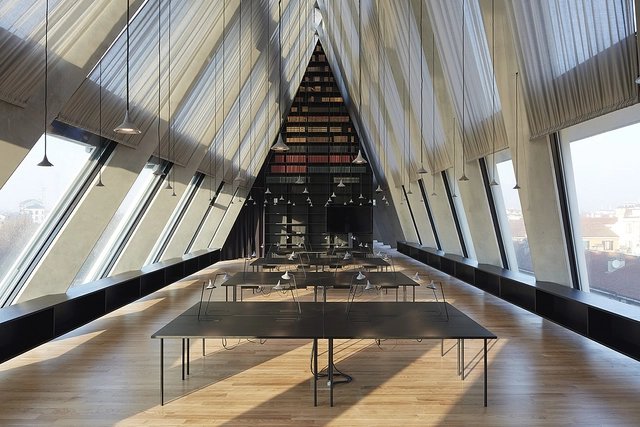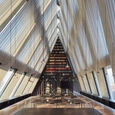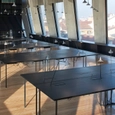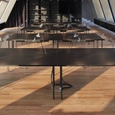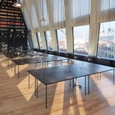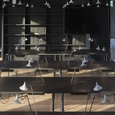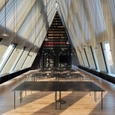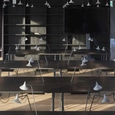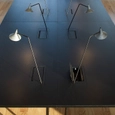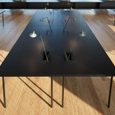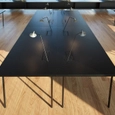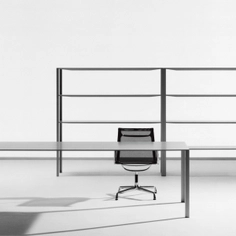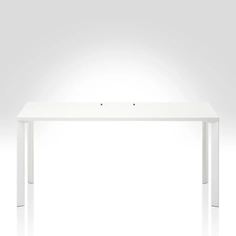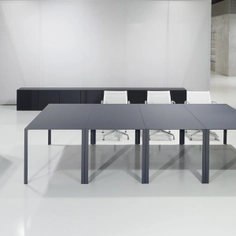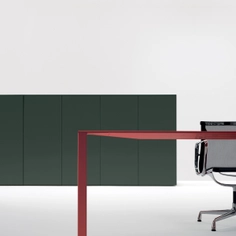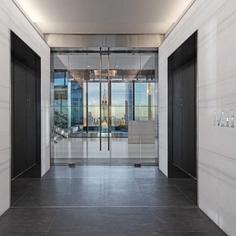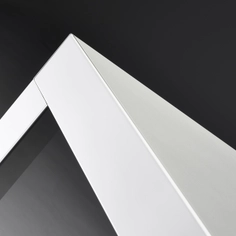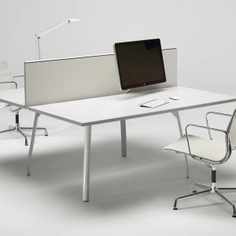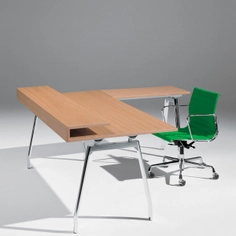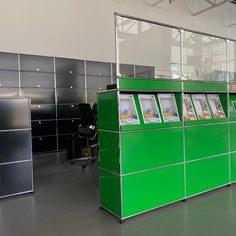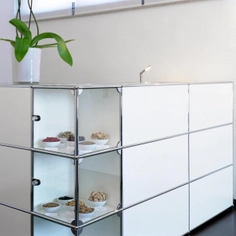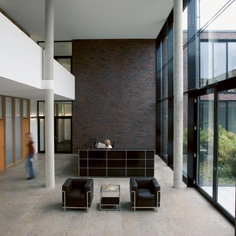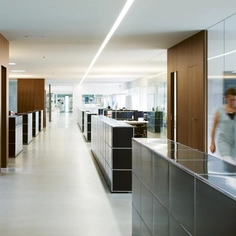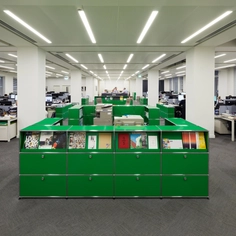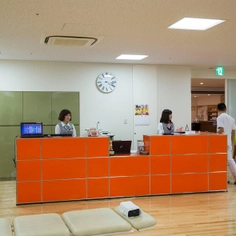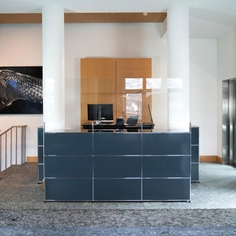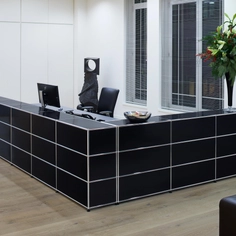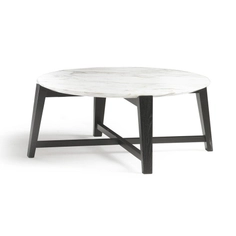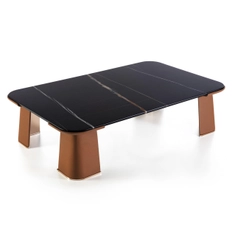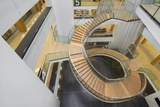-
Use
Interior furniture -
Applications
Office, corprate, workstation -
Characteristics
Durable, flexible, modular, customizable
The Feltrinelli Porta Volta complex is an office space building designed by architecture group Herzog & de Meuron in 2016. The Feltrinelli Porta Volta is situated in a neighborhood of Milan that has undergone a progressive urban regeneration process in the past few years. As part of this effort, the two buildings which house the Fondazione Giangiacomo Feltrinelli and the offices of Microsoft Italia were inspired by the simplicity and the striking scale of Milan's architectural landscape. In the interior design phase, Herzog & de Meuron collaborated with Italian furniture company UniFor to create high-quality modern interior spaces.
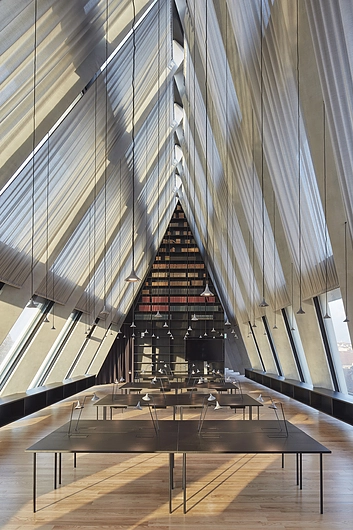
Program Layout
The Feltrinelli Porta Volta building is comprised of two long narrow structures made with basic geometries and modular repetition. The Feltrinelli foundation area consists of five levels, including a reception area, library, coffee bar, as well as multiple conference rooms and office spaces on the first three floors. On the fifth floor, an impressive reading room offers workspaces below a sharp-angled roof. Overall, the functions are divided to allow for ample space and create a productive yet comfortable work environment.
Interior Design - UniFor Furnishings
To ensure an enjoyable office space, various pieces from UniFor's furniture collections were used as they provide flexible workspaces that can offer privacy or collaboration. UniFor provided the furnishings and partition system for the three upper levels. The two floors with offices are subdivided by full-height partition walls with a natural-finish aluminum structure and glazing panels. Various commercial and customized pieces were incorporated into the project, including:
- MDL System Open-space workstations
- Naòs System Executive desks and conference tables with a natural-finish aluminum structure and glass top, back-painted in white
- Naòs Wall-mounted bookcases with shelves in natural-finish aluminum
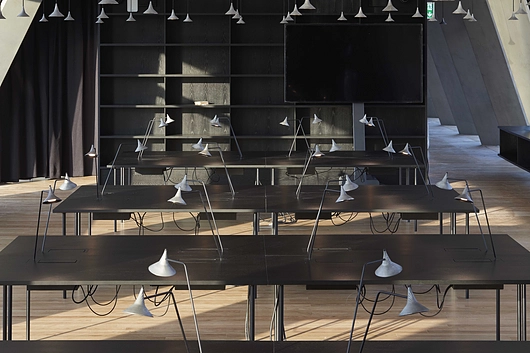
Project Details
| Location | Milan, Italy |
| Architect | Herzog & de Meuron with Coima Image |
| Year | 2016 |
| Interior Design | Herzog & de Meuron with Coima Image |
| Products Used | UniFor MDL System / Naòs System / Naòs Wall-mounted bookcases / Custom partition walls / Custom bookcase and library tables |


