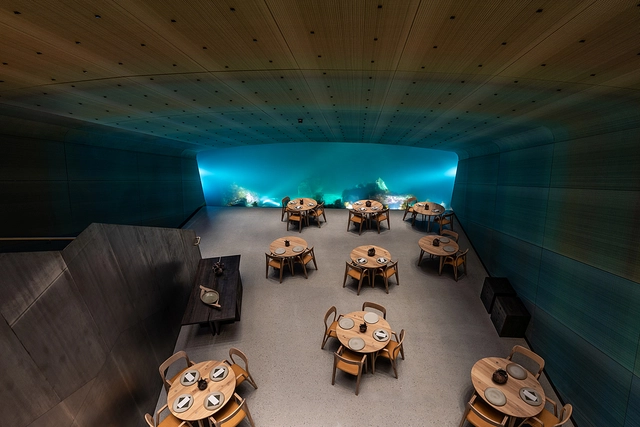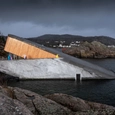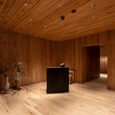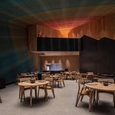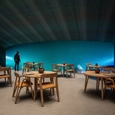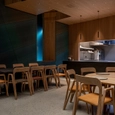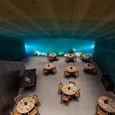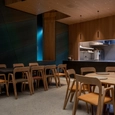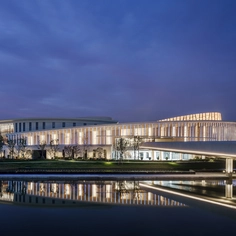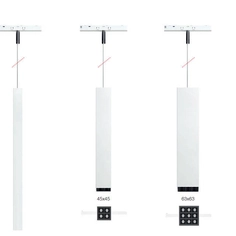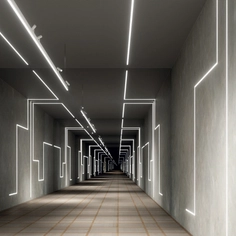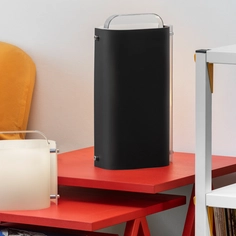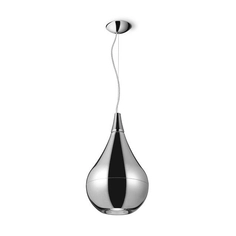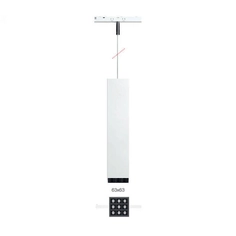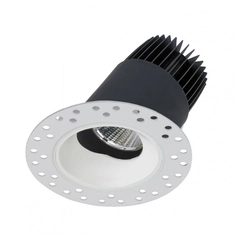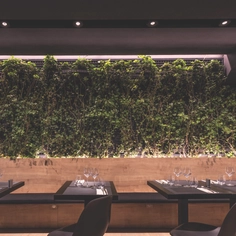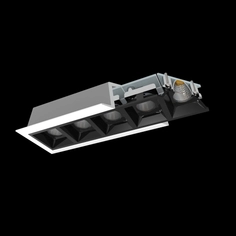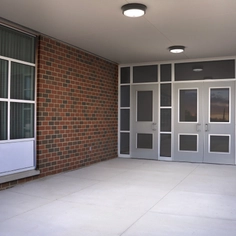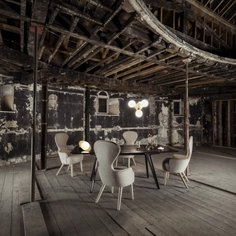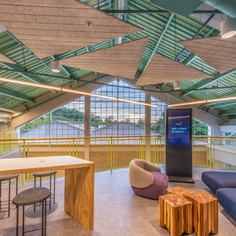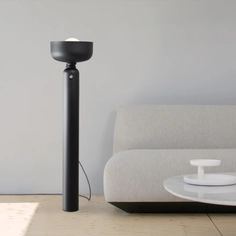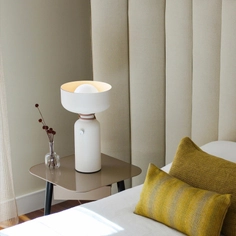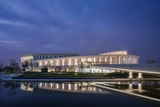-
Use
Interior lighting -
Applications
Lighting inside buildings, flush lighting in ceilings, concrete. -
Characteristics
Flush ceiling lights, ceiling material: concrete. Light used: Laser Blade XS luminaires from iGuzzini
Lighting from iGuzzini was used in Europe's first underwater restaurant Under. Situated at the southernmost tip of the Norwegian coastline, in Baly, Lindesnes, the building, designed by Snohetta design firm, was first built on a barge that was fixed at its future underwater location, before being lowered into the sea and fixed to the ocean floor using steel rods. The structure sits partly submerged beneath the waves of the ocean and is designed to look like part of the marine context. The exterior of the building will eventually become an artificial mussel reef, having used a rough surface as cladding that mussels can cling to.
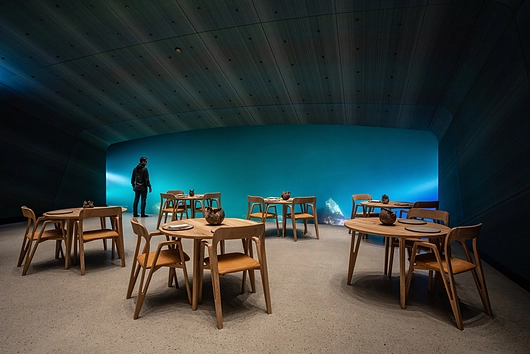 |
Design and Construction
The structure consists of concrete walls that are half a meter thick, with its main feature being the huge panoramic, acrylic window. Visitors here have a view of the seabed and how it changes with the seasons and weather conditions. A huge factor in the architecture, menu, and teaching mission of Under was to give visitors a fully submerged experience of the senses and to develop a deeper appreciation of nature.
An intimate atmosphere is also created in the restaurant interiors thanks to the contrast between the structure’s warm oak paneling and the rough coloring of its concrete shell. It is with the use of factors and intentions that an appropriate design of the lighting for the building could be developed.
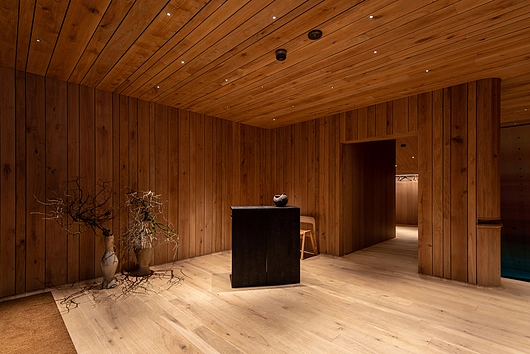 |
Lighting Desing
Designed by AF Lighting the lighting system, housed within the concrete shell, consists of approximately 400 one-cell, recessed Laser Blade XS luminaires designed by iGuzzini positioned in a way that ensures their light is focused on the tables. The design ensures to leave the general environment in semi-darkness to place the focus on the depths of the sea and to leave the marine life undisturbed. The compact dimensions of the luminaires mean they are completely concealed in the ceiling. They also contain special features that make the lights look as if they are from multiple perspectives.
The service lighting system, required for table service, has also been reduced to a minimum. Making use of tags that interact with the luminaires, the Laser Blade XS luminaires come on when waiters approach them, and turn off once they have passed. It is with this modest lighting system that the attention of the diners is drawn to the underwater life outside the window.
Project Details
| Project | Under restaurant |
| Location | Norway |
| Architect | Snohetta |
| Products | Laser Blade XS |


