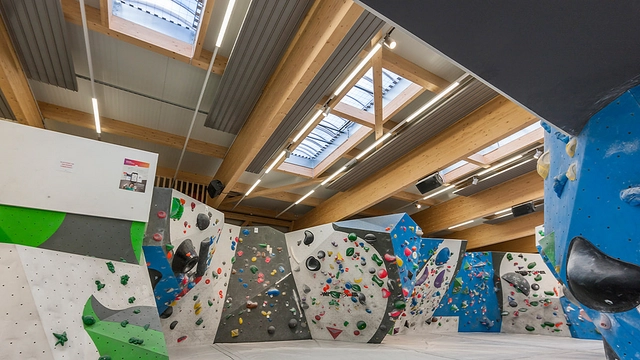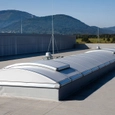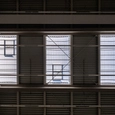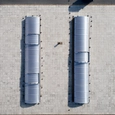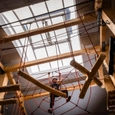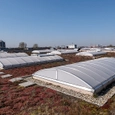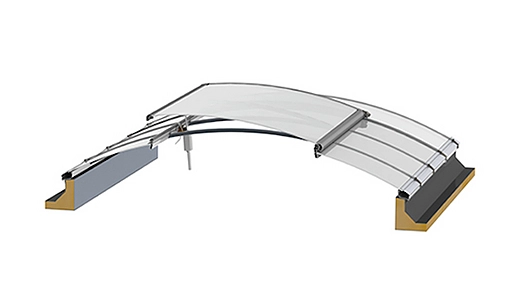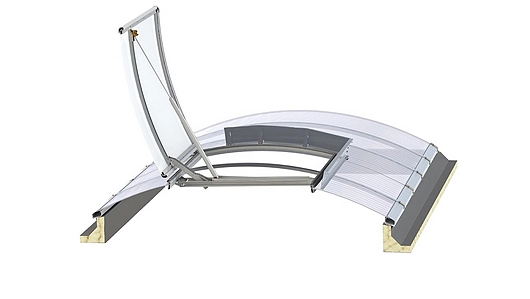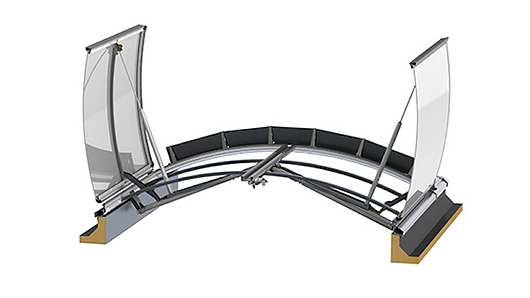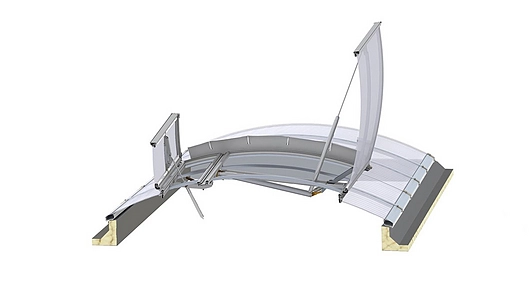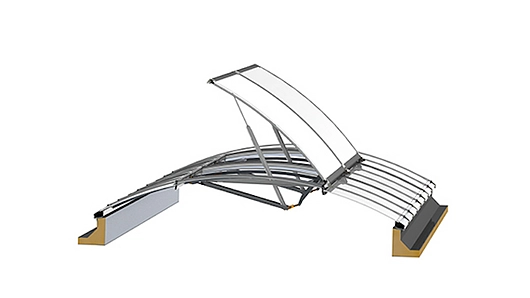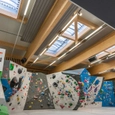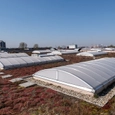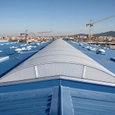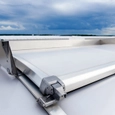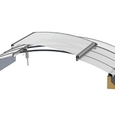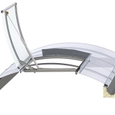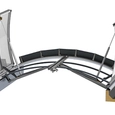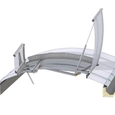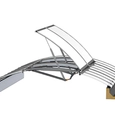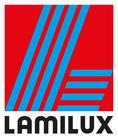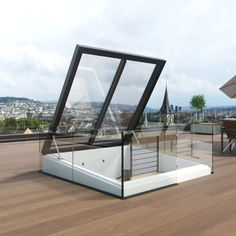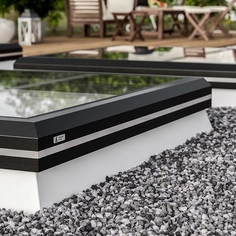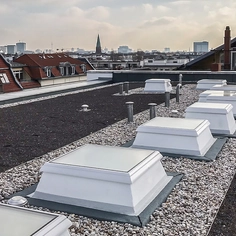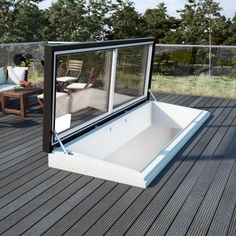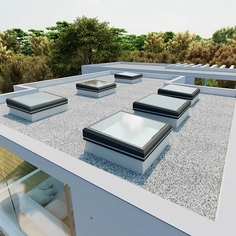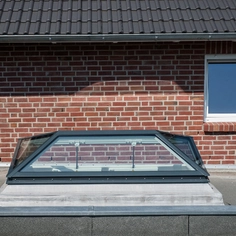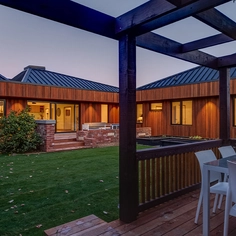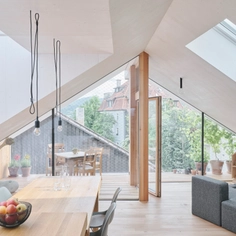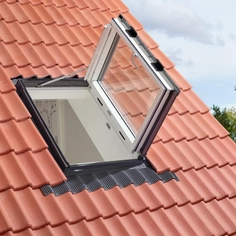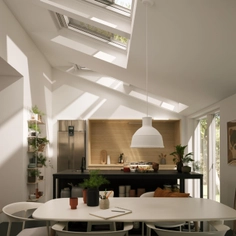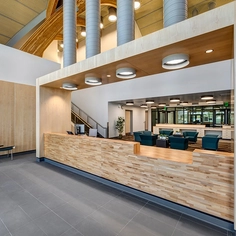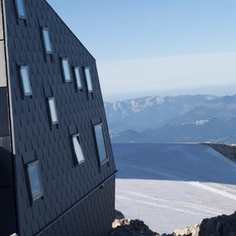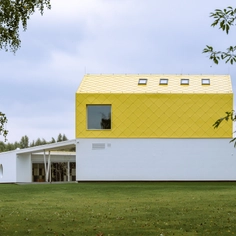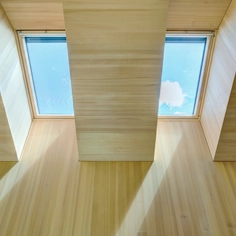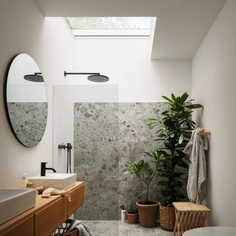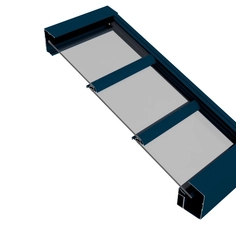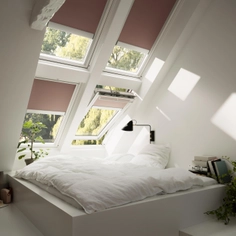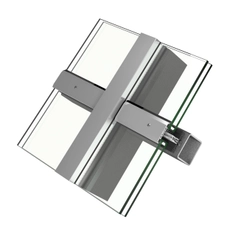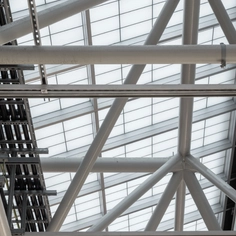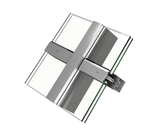LAMILUX Continuous Rooflight B is the first continuous rooflight to have certified watertightness.
Energy Efficiency
- Perfect heat insulation with European approval for use
- Integrated, modular system
- The internal and external metal components, both in the load-bearing structure and in the flap systems, are completely thermally separated from one another.
- Use of the isothermal load converter (ITL) – a component for the use of material with excellent heat insulation properties at the anchor point
- Composite glazing with extremely low thermal transmittance coefficients
- Blower door tested: Suitable for airtight building envelopes with a maximum air permeability of 6.5m³/( h•m) at a differential pressure of 50 Pascal
Stability, Safety & SHEVs
- The world's first continuous rooflight with audited watertightness under heavy rain and storm (DRI 3.0 m/s²)
- Effective ventilating action with the Smoke Lift continuous rooflight B (DIN EN 12101-2), as a double or single flap
- In case of fire, they are quickly opened by means of thermal release, thermal and CO2 remote release or electric remote release
- All smoke and heat exhaust systems can also be combined with ventilation systems
- Extremely stable when open guaranteed by spring-loaded multiple joint traverses connected directly to the flap construction
- Optional: Glazing made of glass-fiber reinforced polyester is highly resistant to UV light and weathering due to its special material characteristics
Testing
| Property | In accordance with |
| Thermal protection properties | ETAG 010 |
| Watertightness | ETAG 010 |
| Burn-through safety | DIN 18234-3 |
| Fire behavior in glazing | DIN 4102-2 and EN 13501-1 |
| Melt-out of glazing | DIN 18230-1 |
| Glazing tested as a “hard roofing” | DIN 4102-7 |
| Smoke and heat exhaust systems | classified as single- and double-flap systems in accordance with EN 12101-2 |
| Certified anti-fall grid | GS Bau 18 as a permanent fall-through protection |
Glazing Types
- LAMILUX 32 mm thermal composite: Low flammability combined with excellent thermal insulation
- Optimum glazing for all requirements, such as sound and thermal insulation, light transmittance, and chemical resistance
- Multi-layer, opal polycarbonate panels (glare-free) offered as standard
- Clear panels at no extra charge
- Possible to add sun protection (partly)
- "Hard roofing" possible – combined with melt-out surface
- GF-UP + GF-UP glazing variations upon request
Flap Systems for SHEV and Ventilation
- Integration as single flap or flap-on-flap system
- Opening and closing is either manually-triggered or automated using the control system through electric motors (24 Volt/ 230 Volt) with a spindle drive or pneumatic drive assemblies with pneumatic cylinders
- Wind and rain sensor set
- Optional: energy-efficient, automated control of flap systems for natural ventilation
- Optimal impermeability to driving rain through welded sealing frame with anti-splash lip and an integrated balloon sealing
| |
| Ventilation Flap BE Single Flap |
Smoke Lift Continuous Rooflight B
Can be supplied as a single flap system or as symmetrical or asymmetrical double flap system (more information here)
| | |
| Smoke Lift Continuous Rooflight B with a single flap | Smoke Lift Continuous Rooflight B as a symmetric double flap |
| | |
| Smoke Lift Continuous Rooflight B as an asymmetric double flap | Smoke Lift Continuous Rooflight B as a tandem-serial single flap |
| | |


