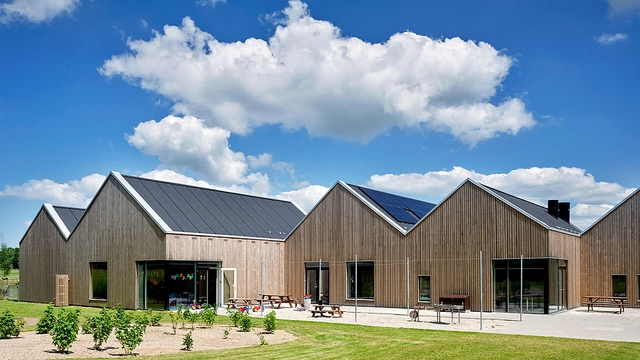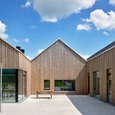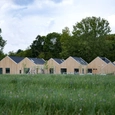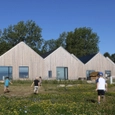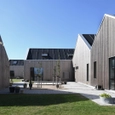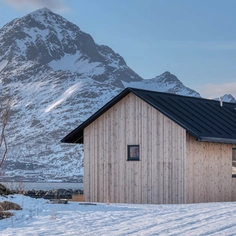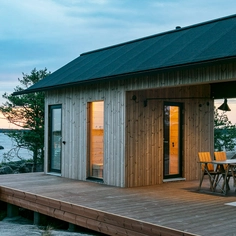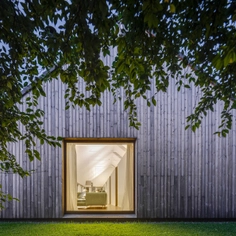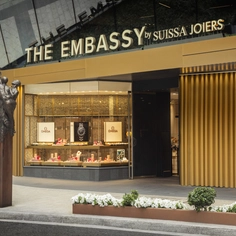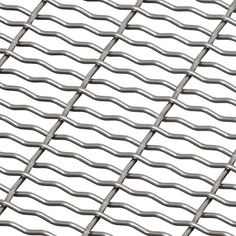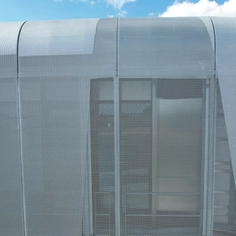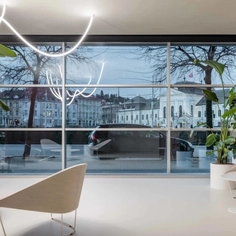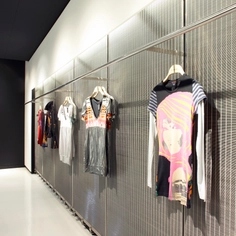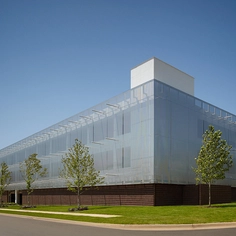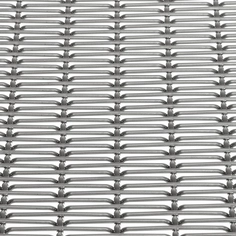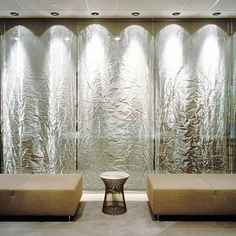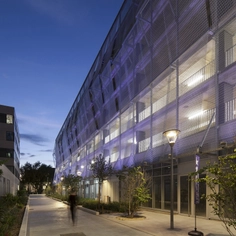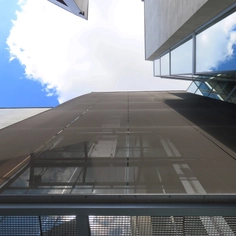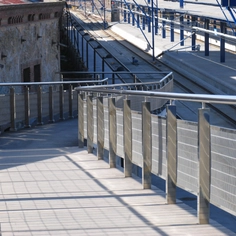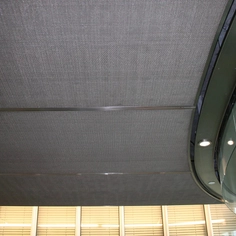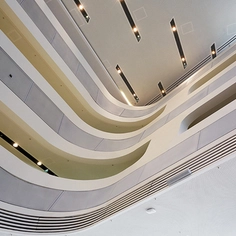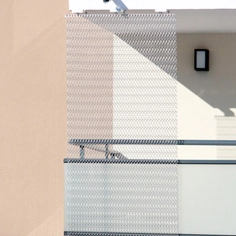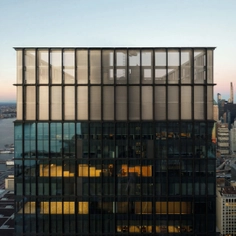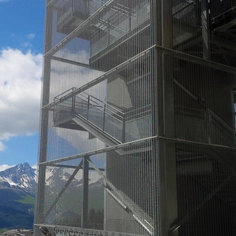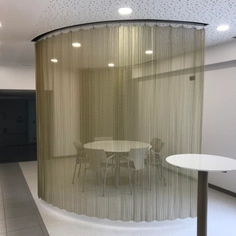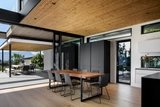Nursery Savannen was designed by architect Sofie Peschardt, a partner with Nordic – Office of Architecture. She prioritizes responsible, visionary thinking as a route to creating good and sustainable architecture. Materiality and detailing is carefully selected for their ability to patinate and stand the test of time and the basis of each project is always context, with strong local anchoring.
Wood is one material that is often sourced locally and offers many possibilities; it comes in numerous varieties and qualities. A material such as Lunawood Thermowood is a durable building material that patinates beautifully and provides a wonderful smell as a side effect. The façades of nursery Savannen required a material that would patinate beautifully and require minimal maintenance. It had to be a warm, friendly, “touchable” façades for the kids. Each nursery 'house' needed a distinct identity and scale which was achieved by using well‑differentiated wood paneling with Lunawood Thermowood.
The Case of Savannen Nursery
The vision, 2017–2019:
The architectural vision for Savannen Nursery was based on the context of the area and landscape which informed both design and materiality. Sitting between the town and countryside, the plot is flanked by the main road leading to Frederikssund and natural areas including a small forest, a verdent lake and local fields and farmland.
In keeping with this vision, the construction integrated sustainable solutions that became a natural part of the inside and outside. The carefully chosen solutions ensured that the nursery would be a robust and reliable space that supports the education philosophy of the facility. A central part of the vision was the aim of creating a bright and friendly structure that made use of the outdoor areas creating natural extensions from the interior.
Design
The design of the nursery is based on the inherent qualities inherent of the surrounding area and the grounds, and the desire to create optimal conditions for the children’s development. The architectural concept entails dividing the concept of the traditional longhouse into smaller spaces arranged into clusters of mini-houses to offer the children a variety, both inside and out.
| Lunawood’s official Partner in Denmark | Frøslev Træ A/S |


