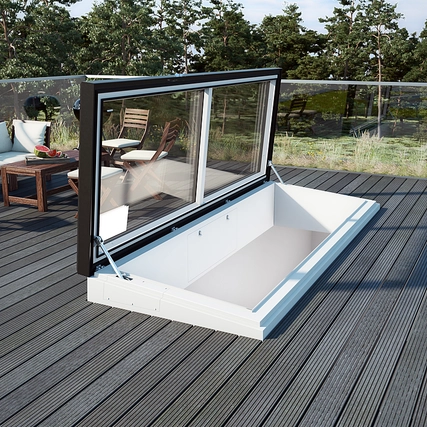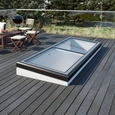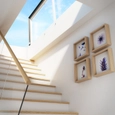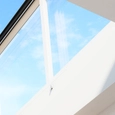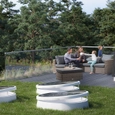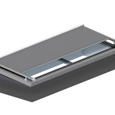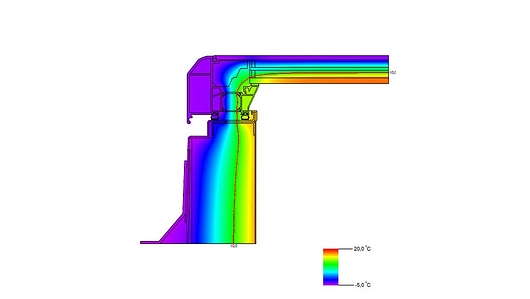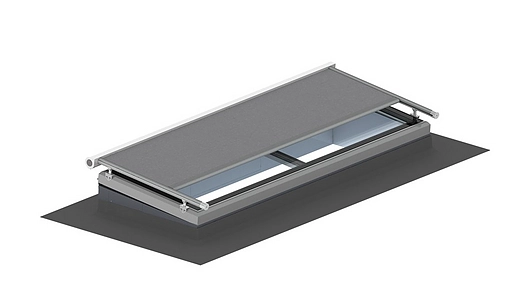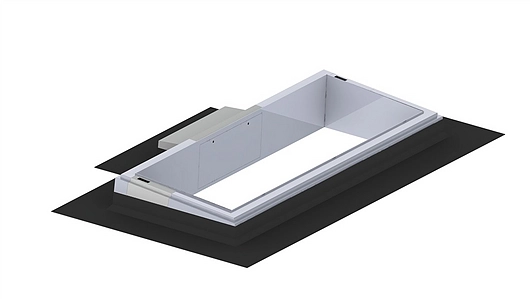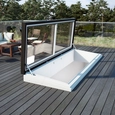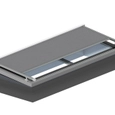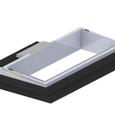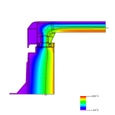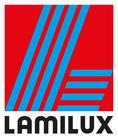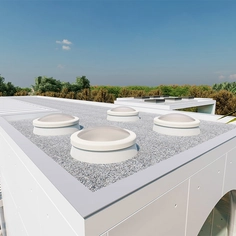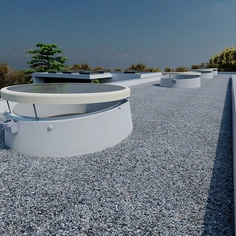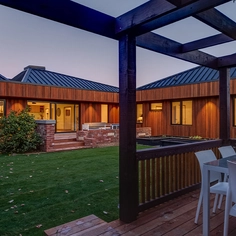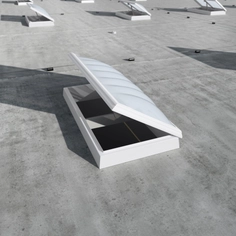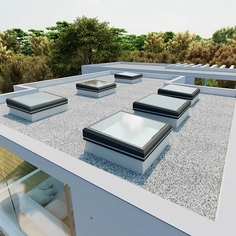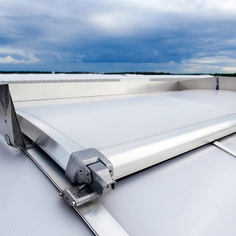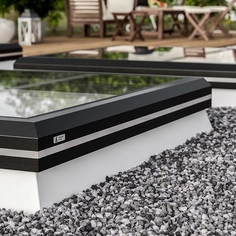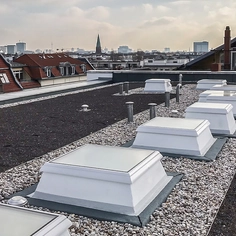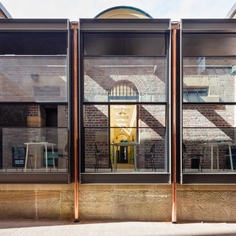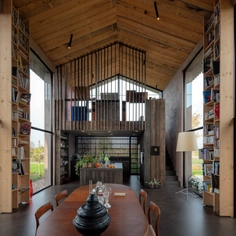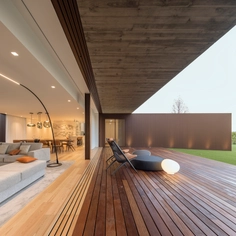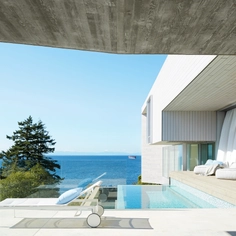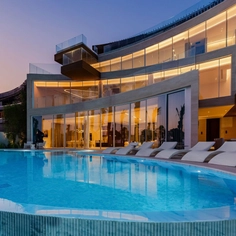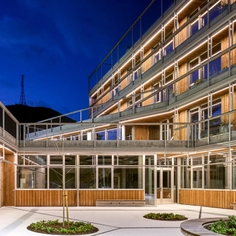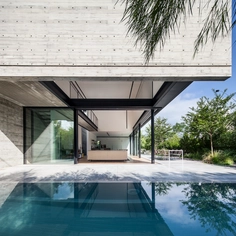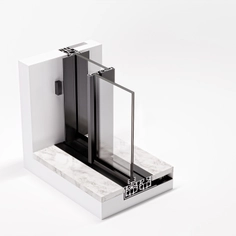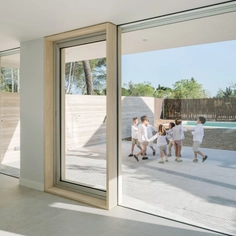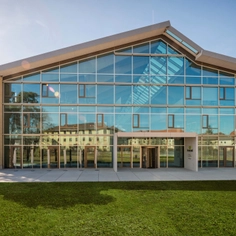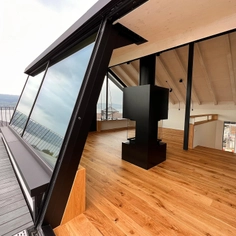The LAMILUX Flat Roof Access Hatch Comfort Swing opens its300 or 350 cm long glass elements by key switch hydraulically. To configure BIM-, CAD- and product data for this product according to your individual requirements click here.
Design and Comfort
- Winner of the German Design Award 2020 in the Category Special Mention
- Generous daylight incidence
- Convenient access to the roof terrace via stairs (on-site)
- Flat roof exit opens 84° in approx. 25 seconds
- Folding mechanism provides more space on the roof terrace
- Self-cleaning due to inclined upstand
- Top element and flat transition from frame to glazing
- Stepless opening by hydraulic cylinder
- Variety of colors according to RAL card (edging profiles and reveal area)
- Leaf system, motor opener and top element are completely pre-assembled at the factory
- Opening side DIN left or DIN right selectable when ordering
Safety
- Emergency stop function during closing by light barrier
- Closing and opening of the element possible via optional key switch
- Can be opened or closed during a power failure by manual operation with a hand lever
- As a standard: Outer pane TSG, inner pane LSG
Energy Efficiency
- Complete construction without thermal bridges
- Completely thermally insulated upstand
- Can be equipped with the highest quality functional glass
- Minimized risk of condensation
The LAMILUX Flat Roof Access Hatch Comfort Swing has optimal isothermal curves that minimize the condensation risk. The roof hatch also has high thermal insulation in the joint area.
Glazing Types
All glazing types have an Ug-value of 0,6 W/(m²K) and 39 dB soundproofing
| Designation | Translucency | Total energy transmission |
| Heat protection glazing W110 | 72 % | 51 % |
| Heat protection glazing W303 | 49 % | 50 % |
| Solar protection glazing 60/30 S117 | 55 % | 30 % |
| Solar protection glazing 60/30 S118 | 37 % | 27 % |
| Solar protection glazing 50/25 S121 | 47 % | 26 % |
| Solar protection glazing 50/25 S122 | 31 % | 23 % |
| Solar protection glazing 70/37 S125 | 62 % | 34 % |
| Solar protection glazing 70/37 S126 | 42 % | 34 % |
Sun Protection
Daylight and solar heat have the potential to increase light and heat energy inside buildings which can be used to save costs for heating and artificial lighting. This needs to be controlled by adjustable shading systems. The external shading system for LAMILUX Flat Roof Exit Comfort Swing is suitable for this. With noise-optimized retractable sliders, the external awning can be easily extended using push buttons or a radio remote control allowing optimum control of the amount of natural light entering the room. The cable routing is concealed and integrated in the top element.
Opening Drives
Opening takes place over the leaf using a hydraulic cylinder on each narrow side, this is controlled by an electrically operated hydraulic unit (230 V). The Flat Roof Exit Comfort has a limit switch which monitors the opening on the opposite narrow side of the exit and a light barrier for monitoring the exit area of the element. To open the roof hatch, the hydraulic unit is controlled via a key switch with a dead man's switch.
Top Element
The top element forms the base for the construction and creates an ideal thermal connection to the building structure. The extension element is made of steel insulated throughout with mineral wool. The inside is covered with a coated aluminum sheet in any RAL Classic color and the outside with white pigmented GRP. The top element complies with DIN 18234 - prevention of fire expansion on the roof without additional measures.
The top element has a 5° inclination, which supports an ideal self-cleaning of the element.


