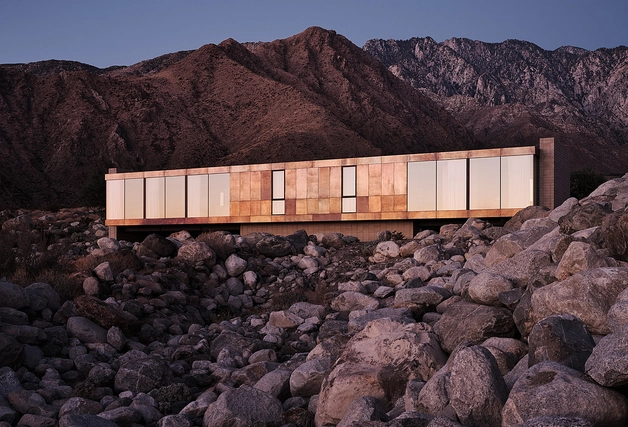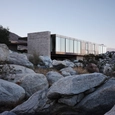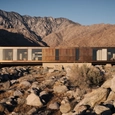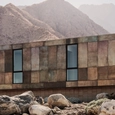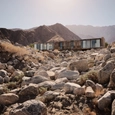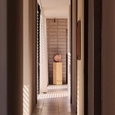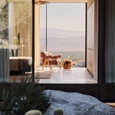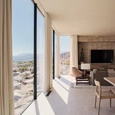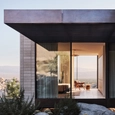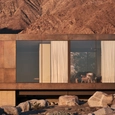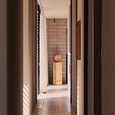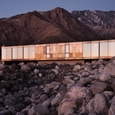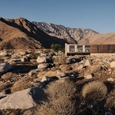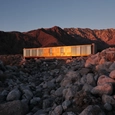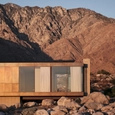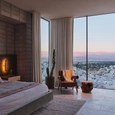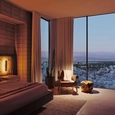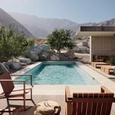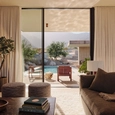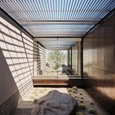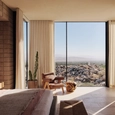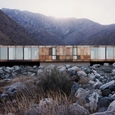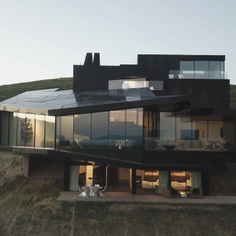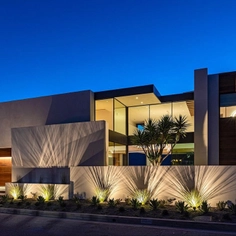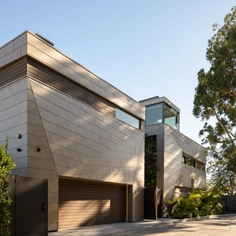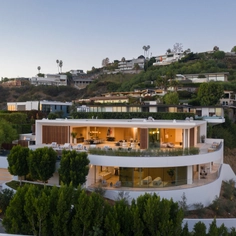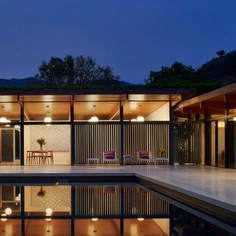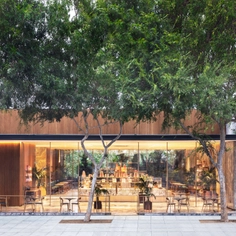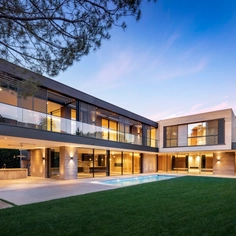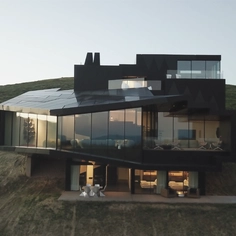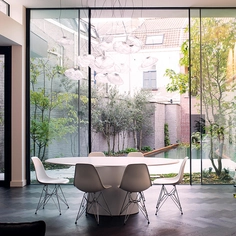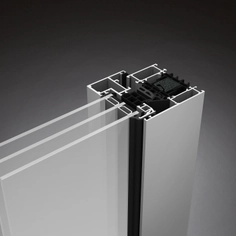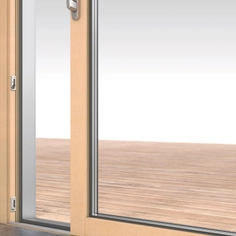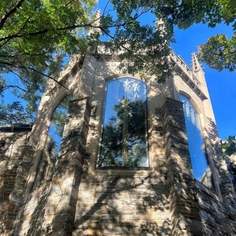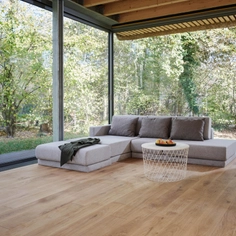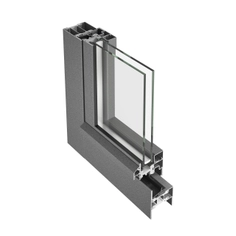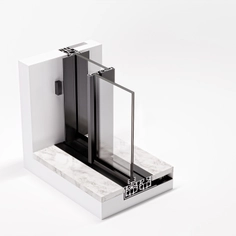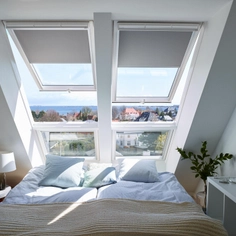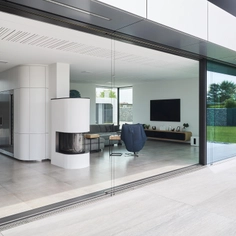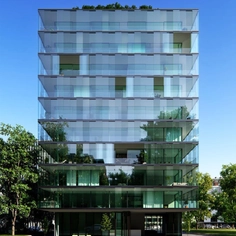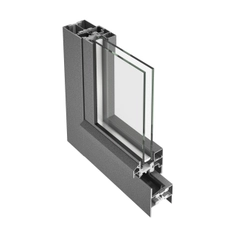-
Use
Windows, doors, fixed panes -
Applications
Residential -
Characteristics
Thick tempered glass, insulated panels, aluminum structure, can accommodate triple-pane glass
OTIIMA is an innovative minimal frame window and door system. Its 3/4” sight lines, limitless size, and configurations are backed by a great warranty. 38 series glass systems from OTIIMA were used in the Desert Palisades house, located in Palm Springs, CA.
Considered an anti–Palm Springs house, which is to say that doesn’t follow the midcentury-modern movement so crucial to the cultural identity of the city, the Desert Palisades house is less about being in Palm Springs than it is about the specific context of the hillside and the boulders. Surrounded by boulders and spanning a natural arroyo, the home is lifted above existing site features, yet still retains a powerful connection to the earth.
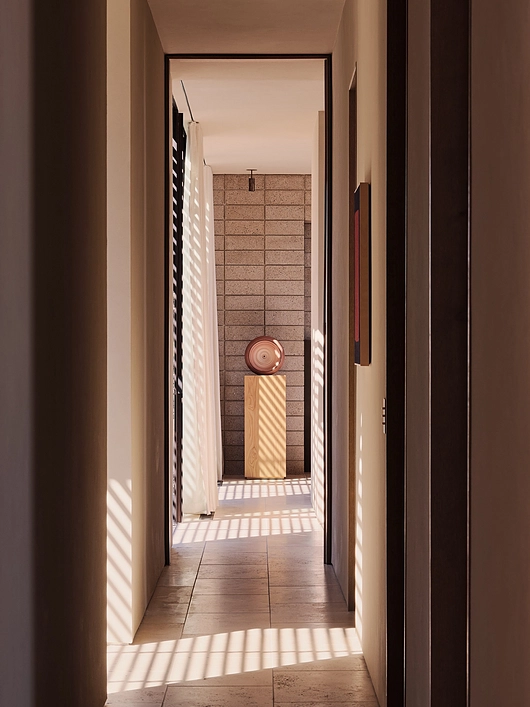 | 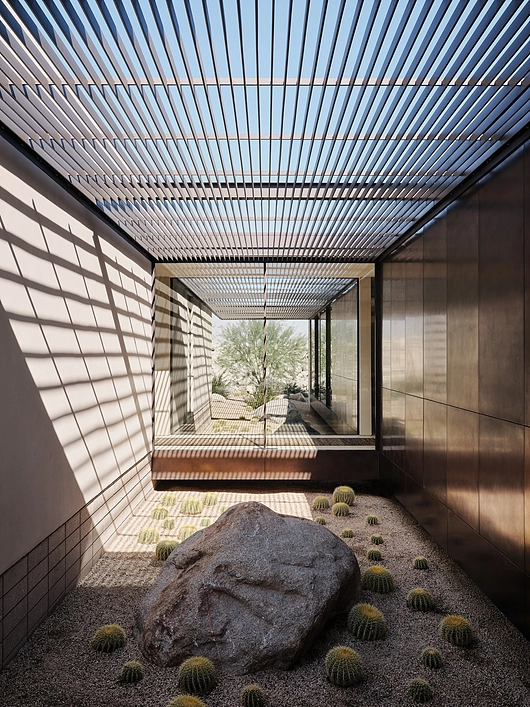 |
The monolithic volume of the house is wrapped in panels of natural patinated brass, which will continue to weather as they react to the sun and rain. Two piers of burnished concrete masonry unit blocks bookend the floating, brass-clad portion of the structure, tethering the house to the land.
The site is seamlessly integrated with the slab-on-grade structure through the use of earth-toned plaster and textured concrete masonry units for the exterior walls. The roof overhangs are deep and covered in brass paneling, adding to the overall aesthetic appeal. The breathtaking views of the desert are framed by floor-to-ceiling glazing, which is strategically placed to ensure a stunning view in every direction.
The central atrium, which can be viewed from almost every room, is created by a glass-enclosed bridge that connects the two wings of the home. The great room boasts sliding glass doors that run the entire length of the space, offering a seamless transition to an outdoor dining area, deck, pool, spa, fireplace, and lounge.
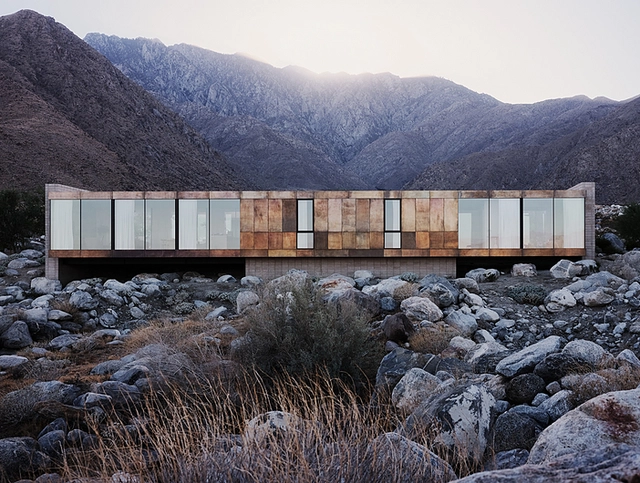 |
| Location | Palm Spring, USA |
| Year | 2020 |
| Type of Building | House |
| Architect | Woods+Dangaran |
| OTIIMA Product Used | Glass Systems - 38 Series |


