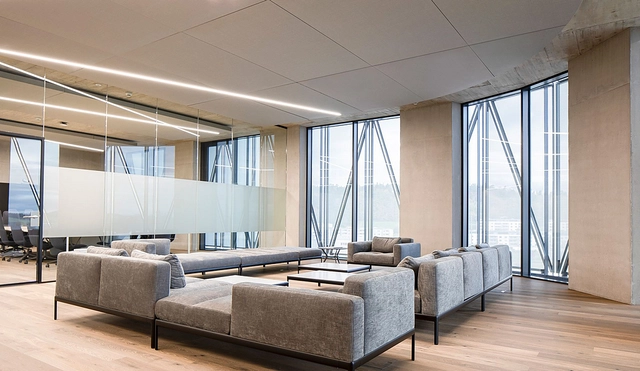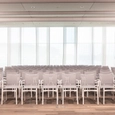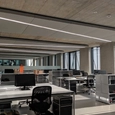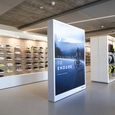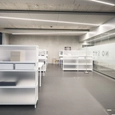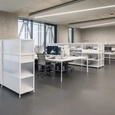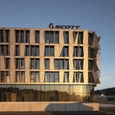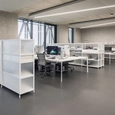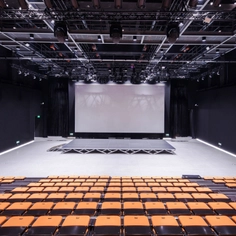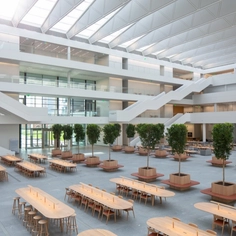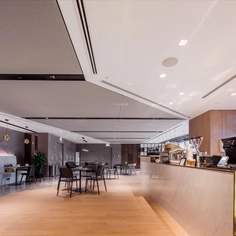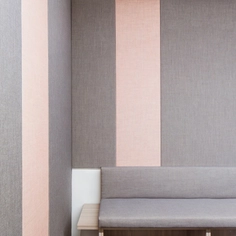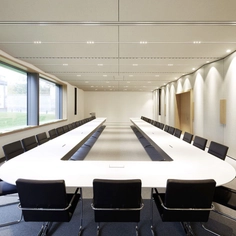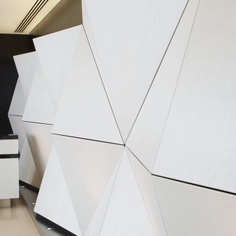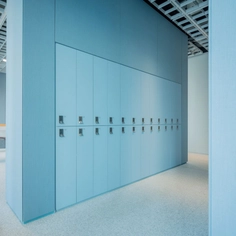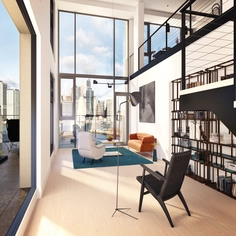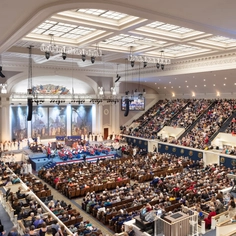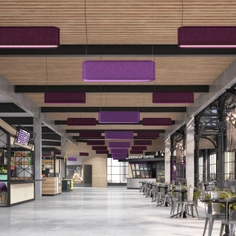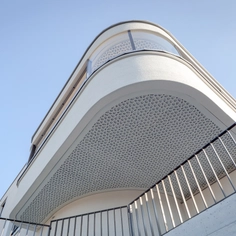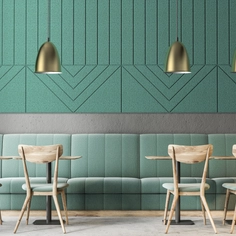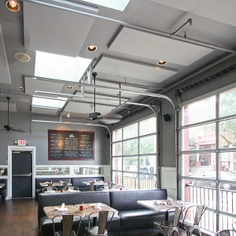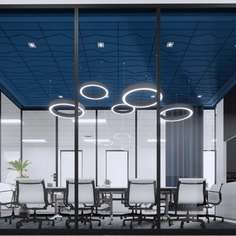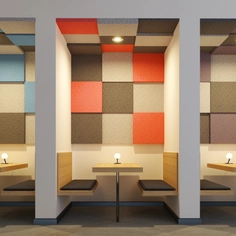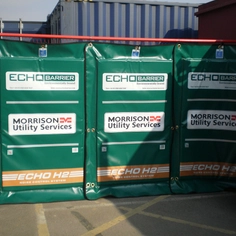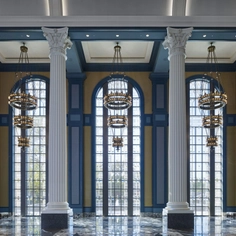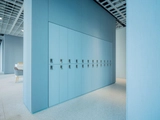Located in Givisiez’s industrial zone in Switzerland, the SCOTT Headquarters features Weave Textile Radiant Panels, created in collaboration between Kvadrat Acoustics and PARC, a Price Company. The building integrates Weave panels and Acoustic panels into a flexible grid system, developed by the architects for maximum flexibility.
Weave Radiant Textile Panels - which incorporate water pipes to control thermal comfort - provide energy-efficient control over cooling, heating and acoustic quality and are installed on ceilings across four floors. The Weave Radiant Textile Panels also integrate a diagonal luminaire. This feature reflects the design language of the sun-controlled aluminium facade.
In the auditorium, Acoustic Aesthetics are mounted directly onto walls and ceilings. Speakers, motion detectors and vents that provide fresh air are concealed inside the panels while sprinklers remain visible. The ceiling system comprising the panels is customised according to drawings created by Itten+Brechbühl architects. All panels provide easy maintenance access in the ceiling/walls.
Panel Specification:
| | Panel Type | Cover | Mounting System |
| Office Ceilings | Weave Radiant Textile panels | Casa Alu | Torsion spring system |
| Auditorium Walls and Ceilings | Aesthetics | Ginger | Magnet system |
At the headquarters, a central atrium serves as a hub. The cafeteria, restaurant and showroom are on the ground floor. On the four upper floors, offices are laid out to promote lively collaboration and are designed in natural and classic tones. Focus areas are on hand for concentrated work.
Characterised by dynamic contrasts and an abundance of natural light, the building has been recognised with the BIM 2017 Gold ARC Award. In addition, it is nominated for the German Design Award 2021.


