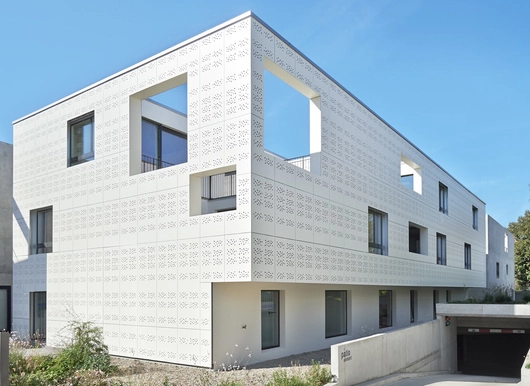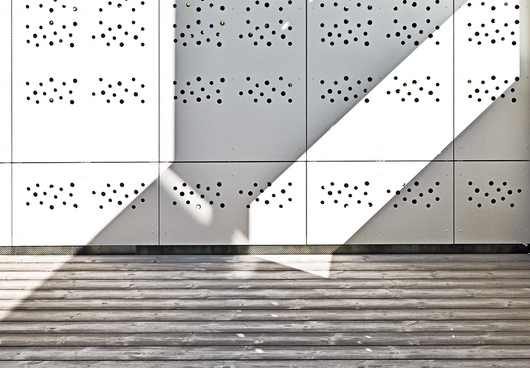-
Use
Exterior Facades -
Applications
Residential -
Characteristics
Large-format fiber cement panels, made from regenerative raw materials, colored with a transparent or pigmented acrylic top finish, rot-resistant, incombustible
4 Product Files

4 Product Files
In the following residential units, Swisspearl panels have been used on facades to integrate the buildings into their surroundings, renovate historic buildings or clad stylish new-builds.
In a residential area that is becoming increasingly more densely settled, the architects decided that patio houses offer a solution. The owner of this property trusted his daughter Lea Mergenthaler with the design, who together with Miriam Braun, runs the architectural office- raum.werk.plus - in Lucerne.
The building density in the neighborhood, which is close to the center, and lack of distant views inspired the architects to design a several-story patio house with perforated cement composite Swisspearl panels, which serve to break up the facade of the private residence.

The project consists of three buildings with a square-shaped outline and three storys each: two townhouses one with two units, and one with three and a maisonette building. The walls of the townhouses are made of thermo-concrete, which is left visible on the facades and in the patios.
The maisonette building is clad with white cement composite panels. The courtyards are located on the top or second from the top story, at a different position in every flat. Since all courtyards in the maisonette building border on a facade, the architects decided on the use of back-ventilated facades with external thermal insulation rather than thermo-concrete. White, perforated Swisspearl panels are hung before them. They cover the building like a fine shell – as semi-transparent as mesh, as light as a cloth, and nonetheless as protective as a filter.

Facade Material
Swisspearl Perforated
Perforated & engraved panels are used for acoustic or aesthetical reasons, to depict works of art, letters, logos, and others. The ornamented panels offer a diversity of patterns and images that make the building claddings come to life.
In order to see more projects subscribe to Submag, Swisspearl's Architecture Magazine or browse the Projects Section in their ArchDaily Catalog.