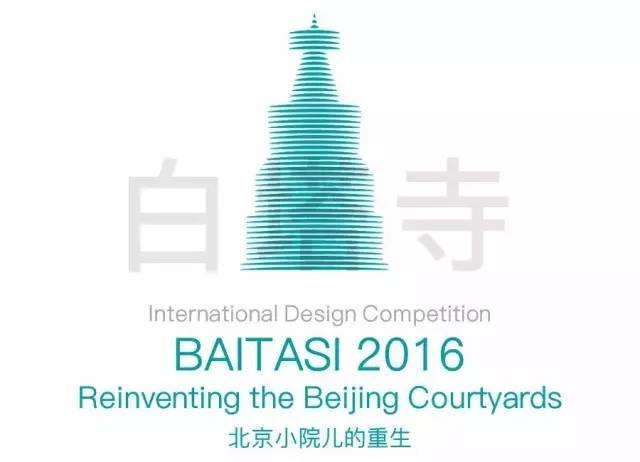
Title
Call for Entries: BAITASI 2016 International Design CompetitionType
Call for SubmissionsWebsite
Organizers
Beijing Huarong Jinying Investment & Development Co. Ltd.Registration Deadline
June 30, 2016 12:00 AMSubmission Deadline
July 31, 2016 12:00 AMVenue
Beijing, China
1 Overview
This open international competition is to take place among three groups who have been solicited to draw up refurbishment plans of 12 courtyards. Finalists whose plans comply with the design guidelines and have construction feasibility will be authorized by the organizers to implement the project, and the plans will be made available for reference in the Baitasi district, the broader old-town districts of Beijing, and in old towns throughout China that need to be revitalized.



