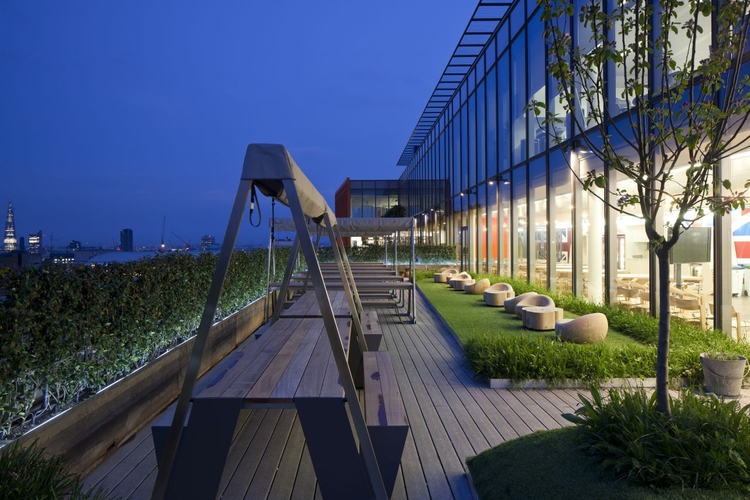BROWSE ALL FROM THIS AUTHOR HERE
↓
https://www.archdaily.com/261418/beachaus-ii-inhaus-developmentJonathan Alarcón
https://www.archdaily.com/261369/ozs0-house-martin-dulantoJonathan Alarcón
https://www.archdaily.com/260827/taoyuanju-vector-architectsJonathan Alarcón
https://www.archdaily.com/260845/seminar-and-conference-cristal-mhm-architectsJonathan Alarcón
https://www.archdaily.com/260594/house-in-dunaujvaros-zsk-architectsJonathan Alarcón
https://www.archdaily.com/260565/salvation-army-harbour-light-diamond-schmitt-architectsJonathan Alarcón
https://www.archdaily.com/259123/terra-nova-house-isay-weinfeldJonathan Alarcon
https://www.archdaily.com/259999/flinders-centre-for-innovation-in-cancer-woodheadJonathan Alarcón
https://www.archdaily.com/259629/make-it-right-house-morphosis-architectsJonathan Alarcon
https://www.archdaily.com/259571/villa-sk-atelier-thomas-pucherJonathan Alarcón
https://www.archdaily.com/259602/university-of-california-irvine-contemporary-arts-center-ehrlich-architectsJonathan Alarcón
https://www.archdaily.com/259160/sunken-courtyard-gestaltenJonathan Alarcon
https://www.archdaily.com/258648/tbwa-maya-uptown-erginoglu-calislar-architectsJonathan Alarcón
https://www.archdaily.com/259102/livraria-da-vila-isay-weinfeld-2Jonathan Alarcón
https://www.archdaily.com/259151/googles-new-super-hq-pensonJonathan Alarcón
https://www.archdaily.com/257150/the-imperial-buildings-fearon-hay-architectsJonathan Alarcón
https://www.archdaily.com/258495/harley-in-da-house-three-ball-cascadeJonathan Alarcón
https://www.archdaily.com/258383/n2x035-house-n2x-arquitectosJonathan Alarcon












