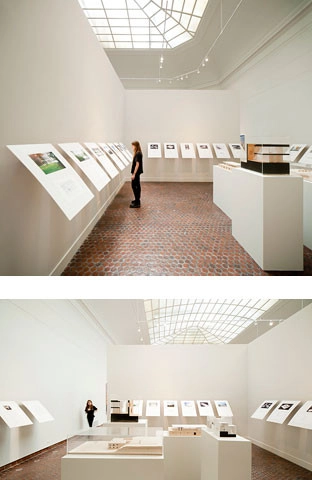
Exhibited at the American Academy of Arts and Letters in New York until this month, the work of Alberto Campo Baeza is on display to celebrate the awarding of the Arnold W. Brunner Memorial Prize in Architecture 2013. In a spare white quadrangular room in the main building and with only natural light from above, 24 white panels appear floating over the walls, without touching or marking them. It is an exhibition that is very sui generis, it is an Exhibition in the air; it is an exhibition that is very Campo Baeza. More information on the exhibition after the break.


















