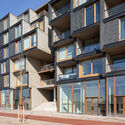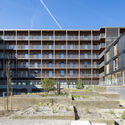
- Area: 6150 m²
- Year: 2023
-
Photographs:Stijn Poelstra
-
Lead Architects: Bjarne Mastenbroek, Thomas Rau

Prefabricated timber houses. The full timber modules are stacked in different ways, offering both single-module apartments and multilevel homes. Half of the 61 prefabricated timber apartments within 'Juf Nienke' are intended for teachers and other residents who work in the essential services within Amsterdam, such as education, healthcare, and police forces. The other 31 apartments are private-sector rentals intended for families.
















