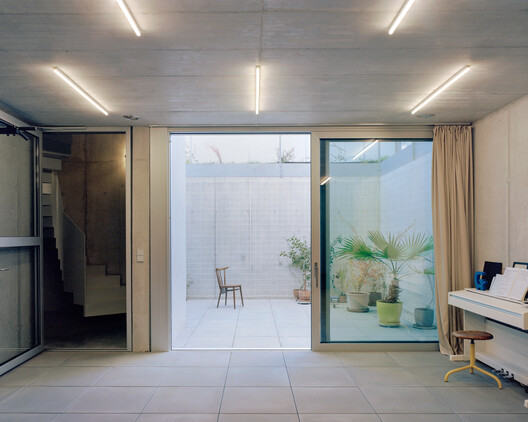

Text description provided by the architects. The surroundings of the villa are characterized by a relatively homogeneous structure of solitary houses at more or less regular intervals. Plots of the individual houses have gardens, which together form a continuous garden landscape. The proposed family house respects this typical intermittent development and occupies the site of the original house. At the same time, it tries to correspond in volume with the surrounding buildings by hiding about a third of its program on an underground floor.

The house itself is three-story high, consisting of two above-ground and one underground floor, with each floor representing a formally different spatial organization. The characteristic spiral staircase connecting all three floors of the house is located outside the square floor plan of the central part of the house, which allows for free handling of the layout of each floor. Other specific elements of the villa, which complement its basic cubic volume, are the western “utility” façade forming a filter between the street and the interior and the triangular roof marking the entrance to the house on its northern side.

The ground floor (common part) is conceived as an open plan, one continuous space in which the elements of furniture are freely distributed. It makes full use of the potential of the east-west orientation of the plot and illuminates the entire floor from these two sides, capturing different light atmospheres throughout the day. Plan libre allows for different ways and configurations of ground floor use. The western additional “utility” façade in this case forms a filter of privacy into the street in the form of an enclosed front garden and storage spaces.

The second floor (private rooms part) is strictly divided, with rooms in the corners, between which there are bathrooms, accessible from two adjoining rooms. The central service area with entrances to each room is illuminated by a skylight. The western “utility” façade on this floor connects the rooms oriented to the west, provides them with appropriate privacy from the street, and in its southern part also allows contact with the eastern morning light.



The underground floor (additional part) is illuminated through the patio below ground level on the south side of the house and includes a multi-purpose studio space, a sauna, and a technical room. It is independently accessible from the exterior, by exterior stairs directly from the garden. The supporting system of the building consists of a system of monolithic reinforced concrete structures. The two opposite perimeter walls to the south and north support the second floor, the ceilings, and partitions which form one continuous spatial beam. The bracing of the structure is ensured by a vertical staircase tube.





































