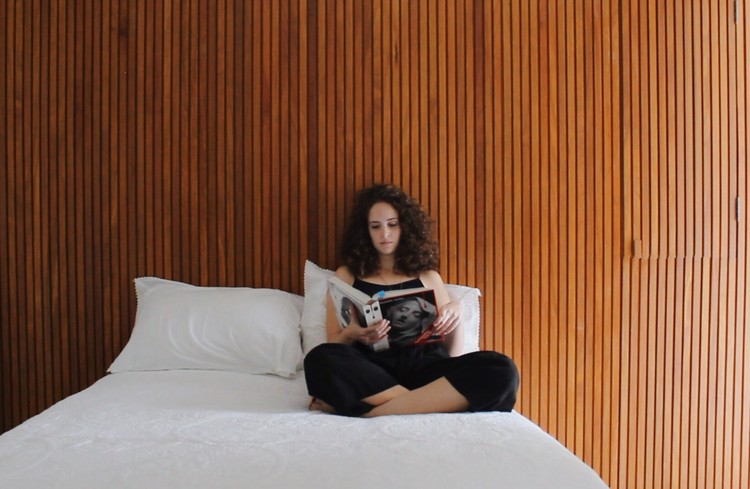
-
Architects: Daher Jardim Arquitetura
- Area: 968 ft²
- Year: 2019
-
Photographs:Larissa Sad, Haruo Mikami
-
Manufacturers: Deca, Dimaço, Docol, Eliane Revestimentos, Granito, Persiflex
-
Lead Architect: Gabriel Daher Jardim

Text description provided by the architects. A 90sqm apartment located in Brasilia, the project was born from the premise of creating environments that could be comfortable for the everyday life and also to receive friends and family on special occasions.

A beam that used to divide the room to a height of 2.10m was the guide of the project. This quota was defined as a reference for the doors, lining, friezes and cabinets, creating a more human scale and giving unity to the whole apartment.



Decisions such as the removal of the door and service room make the project more consistent with the contemporary use of a dwelling.

The existing wooden flooring that used to make the apartment dark was removed and turned into panels for the room and the bedrooms. In the room this panel camouflages all the doors leaving the environment more mimetic while in the rooms the panels have the function of bedside, which turns them into more welcoming spaces.
A painting by the artist based in Brasília Chico Monteiro, specially commissioned for the apartment, brings color and life to the place, contrasting with the gray floor and white walls.



The adoption of a minimalist language, where the emptiness becomes the stage, gives rise to a calm and timeless space, where the relationship between light, art and vegetation creates the setting for life in the dwelling to take place.





.jpg?1591914745)




.jpg?1591914745)





















