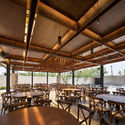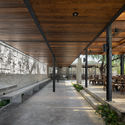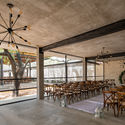
-
Architects: Deruiz Arquitectos
- Area: 9041 ft²
- Year: 2019
-
Photographs:Francisco Álvarez
-
Manufacturers: AutoDesk, ACT 3D, Adobe, Cemento Monterrey, Firenze, Fortacero, Laminas Progreso, Llano de la Torre, Teckno Step, Trimble Navigation, Vidrios Banda
-
Lead Architects: Eduardo I. Ruiz

Text description provided by the architects. The project relays on the transition of volumes to create a sense of mystery and discovery regardless of its open areas, all this to achieve a greater dynamic interaction between the different stages of the project and the user interaction with them.

































