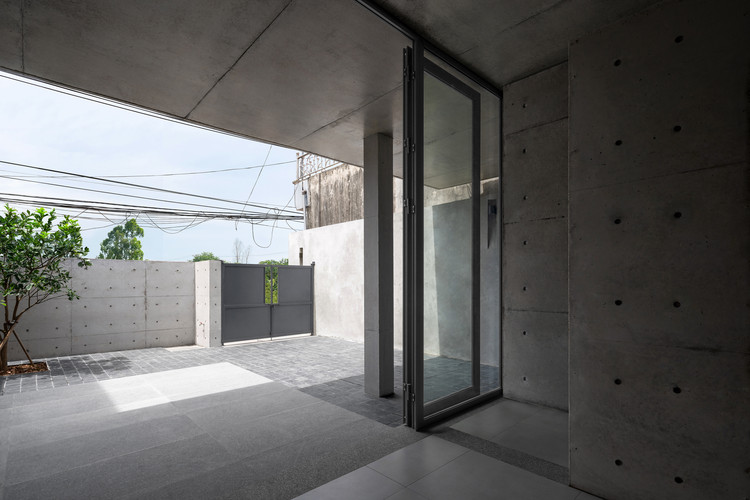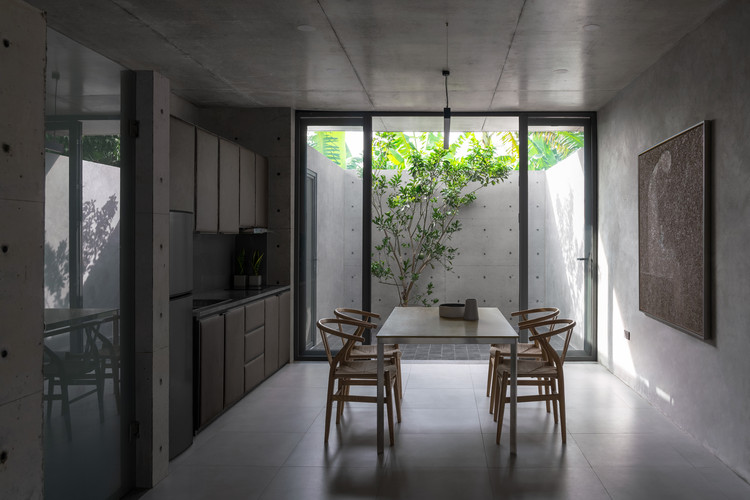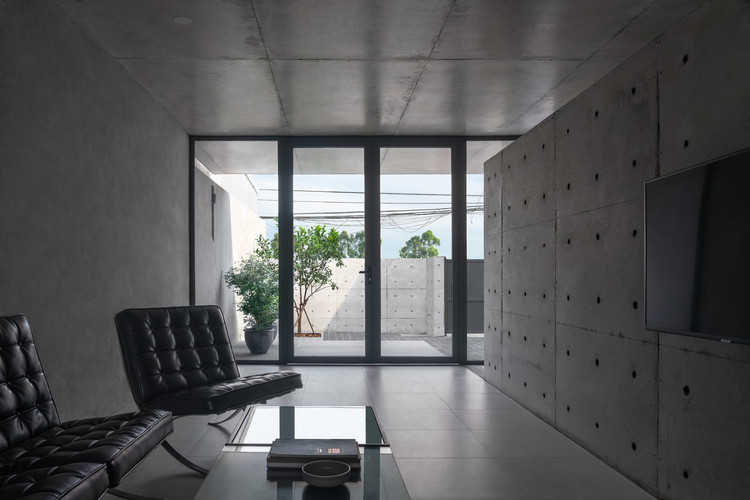
-
Architects: Nguyen Thanh Trung Architects
- Area: 120 m²
- Year: 2019
-
Photographs:Triệu Chiến
-
Manufacturers: AutoDesk, Hoa Phat, Son Ha
-
Lead Architects: Nguyen Thanh Trung

Text description provided by the architects. The project is a small one-floor house for a small family of three members built in Thanh Tri- Ha Noi. Located in northern Vietnam. It is a place in the humid tropical monsoon climate. We determined the airy factor and natural wind was important. The solution we offer is to arrange two courtyards for the house, the front yard, and the backyard to help air flow easily through the living space.



In order to have the overview from the living space to the front yard and the backyard, we used two large glass panels to erase the inside-outside boundary, interior-nature. The front roof has been protruded 2.4m, the back roof has been protruded 1.5m to minimize the direct harsh sunshine on the glass pieces that heat the house in the summer.

In order to ensure the private space, we designed the office; bedroom and toilet were separated from the living space with a 2.2m-high concrete wall. To cool the house in the summer, the roof has been designed to add a separate layer to the sun directly from the sun.

It is a layer of nets and stones that are spread on it, creating a gap with the concrete, helping the heat to be released quickly when the sun is out. Beside the dining room, we plant a grapefruit tree, it will flower in early spring. It will be there, live with the members of the family, share the sadness and witness the adult child. That grapefruit tree will be a new member for the small family.






























