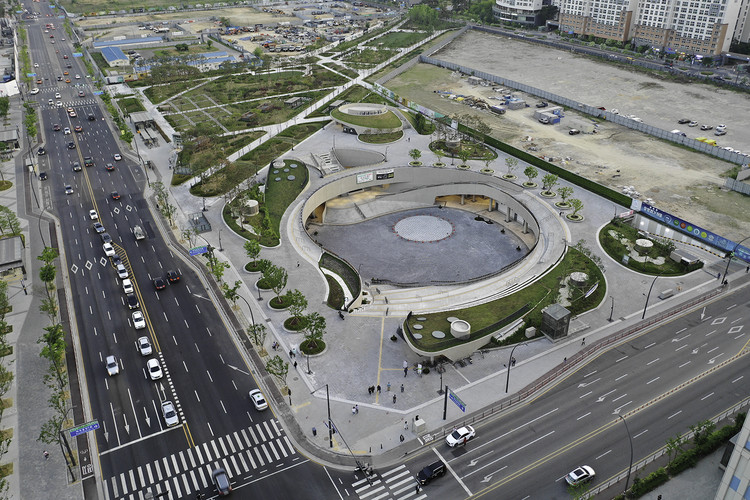
-
Architects: Wooridongin Architects
- Area: 21133 m²
- Year: 2019
-
Photographs:Jaekyung Kim
-
Manufacturers: NanumTech, Yoochang
-
Lead Architect: Yoonkyung Rho

Text description provided by the architects. The site is located in the heart of Magok New City and is a nodal point of traffic connecting Magoknaru Station on Line 9, Magok Station on Line 5, and Magoknaru Station on the Airport Railroad. At ground level, the site is located next to Magok Central Route running in the north-south direction and Magok Central Route 5 running in the east-west direction. There is greenery to the southwest of the site and Seoul Botanical Garden to the northeast. Additionally, it is surrounded by hospitals, shopping malls, offices and research centers which support nearby residential complexes.























