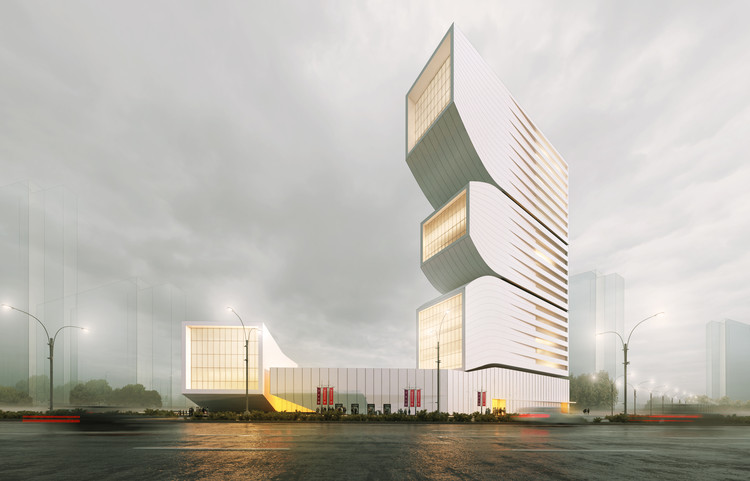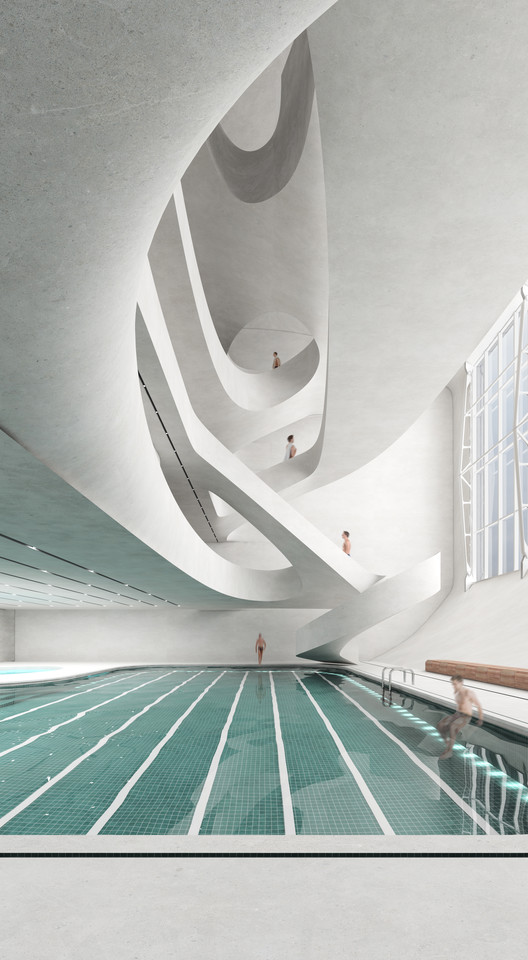
NextOffice and Alireza Taghaboni have released images of their proposed Afarinesh Tower in Shiraz, Iran. The tower is formed as a regular, uniform core housing administrative spaces, which lose their rigid order as the floor levels change, and the program becomes recreational.

The complex is located in the north of Shiraz, and contains a series of floating volumes housing a cinema, sports area, and mixed-use retail program. The cinema and sports halls are understood as suspended masses floating in space, induced by separating the upper and lower halls and creating the middle level as a lobby.

All spaces in the six floors are in fluid communication. A desirable view is provided for the aerobic section of the gym and cafeteria, while the pool with its central void induces a different sense of space relative to its ordinary typology. At the highest level of the tower, the restaurant offers views across the city.

The scheme consists of 24 floors above ground, and five basement floors, offering over 700 parking spaces and a basement hypermarket with 76 commercial units, and food courts. The conversion of the common monolithic volume of towers into three pieces, placed on an underlying podium, helps the tower to be perceived as an urban park. By reducing the interference between inner layers and slabs, natural light expands deep into the building, while a section-led design allows for clever spatial relationships between levels.

Architects: NextOffice –Alireza Taghaboni
Location: Shiraz, Iran
Area: 84000 sqm
Project Year: 2017
Client: Shiraz Municipality
Team: Alireza Taghaboni with Mohamad Motamedinia (+ Project Manager), Ebrahim Roostaee, Sepideh Sarrafzadeh, Maziar Ghaseminia, Majid Jahangiri, Hoodad Zoroufchiyan, Peyman Nozari, Roza bemani, Arian Spiridonoff, Vahid karamad, Fatemeh Tabatabaeian, Shima Mohammadi, Siavash Shareghi, Homa Asadi, Sajad hosseini, Farideh AghaMohammadi, Mohammad Kahidi, Mehrdad Raoofi, Sahar Mehdizadeh, Gorgin Sharifi, Asal Karami, Amin Zargar, Sarvenaz Rezaei
Structural consultant: “Bastanpol” company – Vahid Qarakhniniya
Mechanical consultant: “Payabanaafarin” company – Mojtaba Arabpour
Electrical consultant: “Payabanaafarin” company – Saeed Afshar



