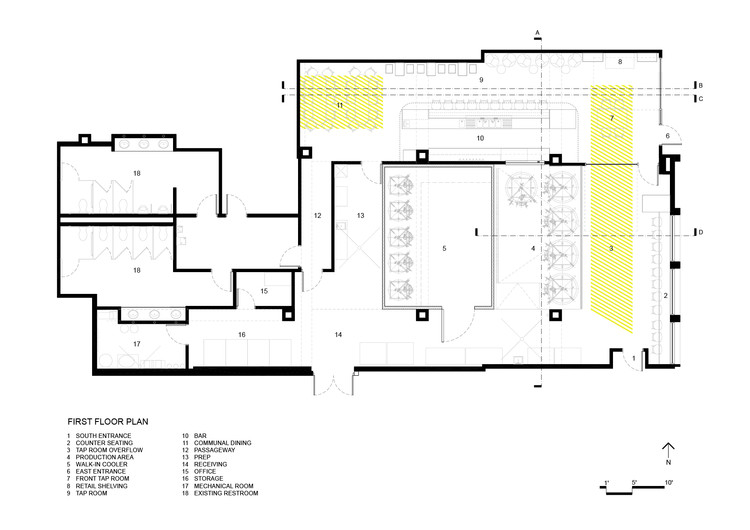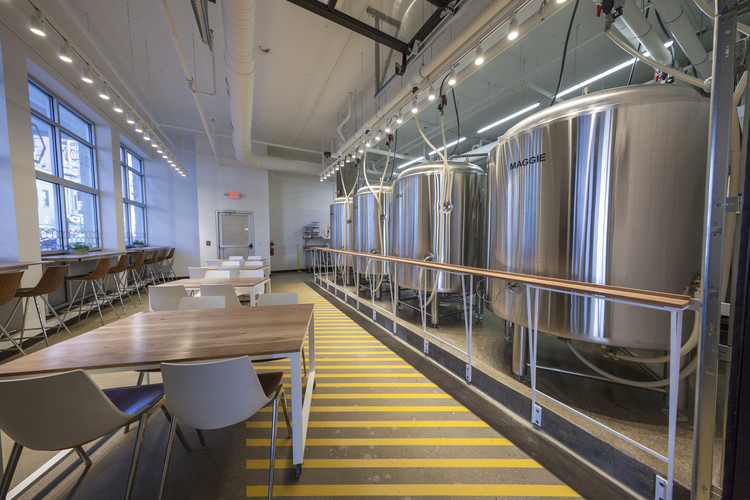
-
Architects: Synecdoche Design Studio
- Area: 2900 ft²
- Year: 2018
-
Manufacturers: Acoustical Surfaces, Andrew Neyer, Blu Dot, LG Electronics, Overhead Door, Synecdoche Design, WAC Lighting
-
Architect of Record: PLY Architecture

Text description provided by the architects. Lingering encouraged. Locally Sourced. Michigan Mead. Inspired by the owner’s Scandinavian heritage and DIY attitude, Bløm Meadworks was designed with simplicity in mind. Clean white lines and natural raw materials emphasize the crisp sweetness of the session style mead they serve. The varied seating arrangements: a customized concrete-finished bar, large communal cherry wood tables, and wall-mounted two-top counters; offer a variety of dining experiences within the 2,900 sqft Meadery.



Upon entry, a bright yellow path leads the way through an open display of the mead fermentation process and into a modern taproom full of Synecdoche-fabricated mobile tables intended to accommodate overflow seating. Created with the intention of flexibility, this space is segmented by a transparent garage door doubling as a community space that hosts events, classes, and workshops.


The hickory and cherry wood used to build the tables, shelving and Synecdoche-fabricated soffit were sourced from the client’s family farm. The fabricated soffit composed of slatted hickory boards sourced from the client’s family farm define the area over the bar. Acoustic panels within the soffit help with sound absorption. Communal tables built using cherry wood that was sourced from the client’s family farm. This style of seating encourages conversation, board games, and movie watching; all of which are encouraged at Bløm.

A transparent garage-style door segments a flex-space dubbed “The Workshop” while still offering a peek into the production process and scheduled community events. The bright yellow path leads the way through an open display of the mead production process and into The Workshop. Fermenting tanks are named after the owner’s closest friends, family member’s dogs, to give the space a personal connection and story.


































