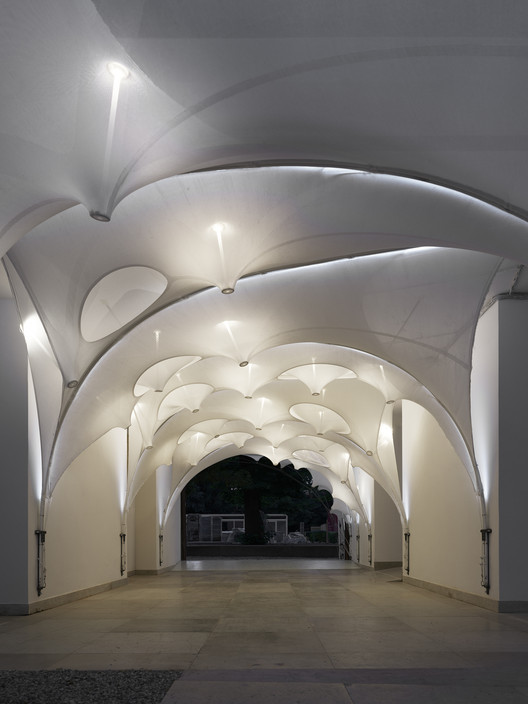
-
Architects: Center for Information Technology and Architecture
: Mette Ramsgaard Thomsen, Martin Tamke, Yuliya Sinke Baranovskaya, Vasiliki Fragkia, Rune Noël Meedom Meldgaard Bjørnson-Langen, Sebastian Gatz - Area: 79 m²
- Year: 2018
-
Photographs:Anders Ingvartsen
-
Manufacturers: Alurays, Dyneema yarn DSM, Glass Fiber rods
-
Engineering: str.ucture, Julian Lienhard, Riccardo La Magna

Text description provided by the architects. Isoropia (greek meaning balance, equilibrium and stability) is a finely tuned balance of tension and compression. Here, bespoke knitted textiles with varying material properties embed active bent fiberglass rods and together they find their equilibrium and form. Isoropia investigates how computational design allows us to rethink material use in architecture. Here the profession comes from a tradition of adding materials to form building elements and buildings, we find, that this practice is highly wasteful. Current techniques and material will not only deplete the resources of our planet, but are as well not able to satisfy the need for housing of the globes growing population. What is needed - are smarter materials, processes and technologies for building. Isoropia advocates a lighter architecture in which material behaviors - the bending, and stretching of materials - are actively employed to build smarter with less.




























