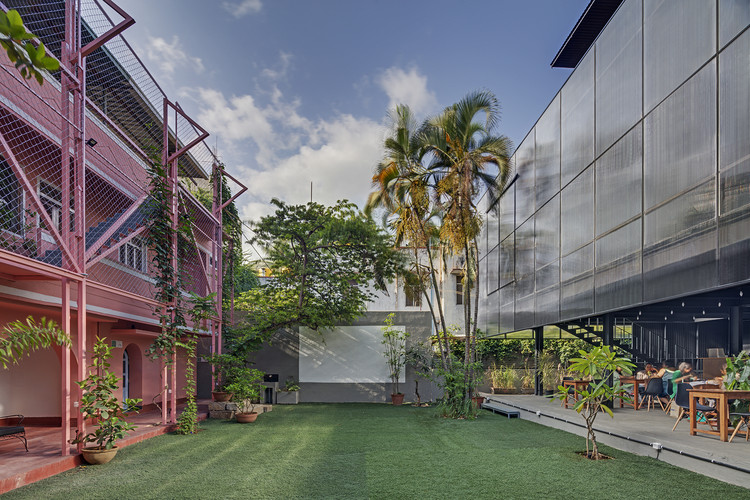
-
Architects: M9 Design Studio
- Year: 2018
-
Photographs:Shamanth Patil Photography
-
Manufacturers: Jindal Steel, Lexan, Sabic, Ultratech
-
Lead Architects: Nischal Abhaykumar and Jesal Pathak

Text description provided by the architects. The site previously formed part of the garden of a house occupied by the clients' grandparents. The design of the new building was intended to minimize its impact on this existing house, both during and after its construction. A desire to maintain a connection with the existing house informed the decision to keep as much of the existing garden area as possible, and to position the entrance to the new building so it opens onto this space.






























