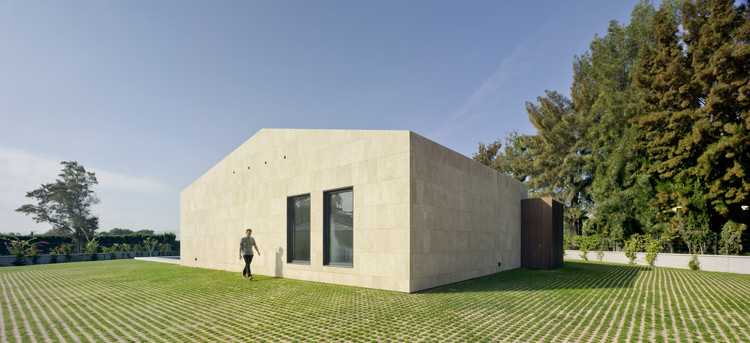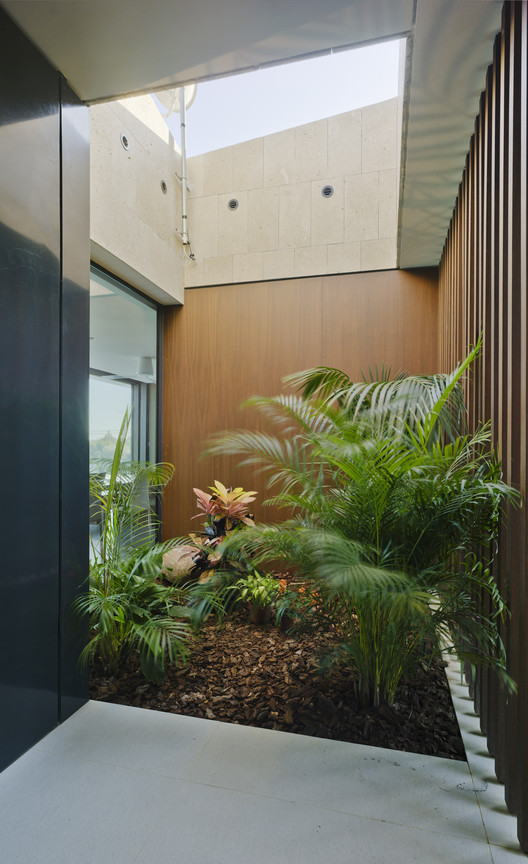
-
Architects: estudio arn arquitectos
- Area: 326 m²
- Year: 2017
-
Photographs:David Frutos
-
Manufacturers: Breinco, Ceadesign, Cielo, Domingo Ródenas, Fantini, Flos, Inalco, Inbani, Kettal

Text description provided by the architects. It is a single-family house that is developed in ground floor, with a rotund geometry that is folded to the southeast and opens up to the garden area and the swimming pool.

































