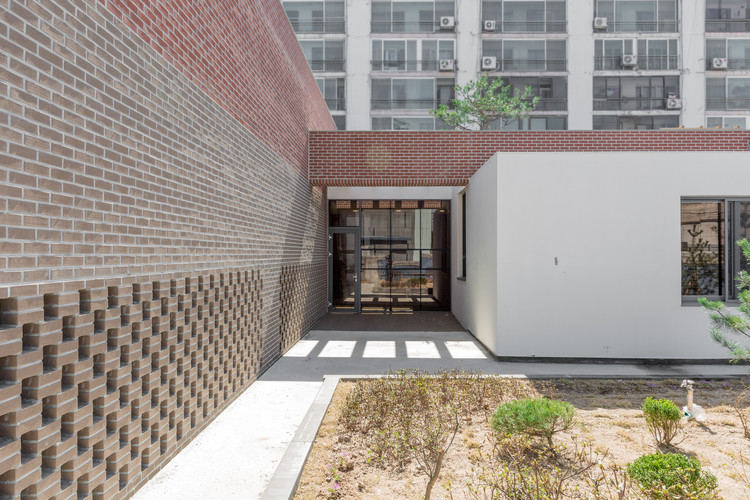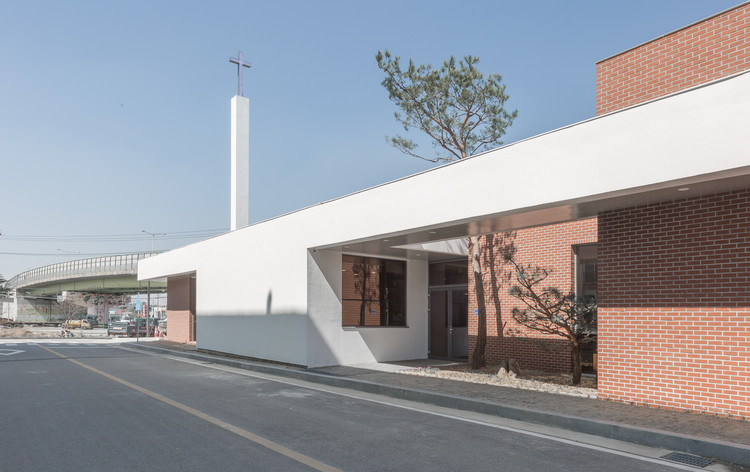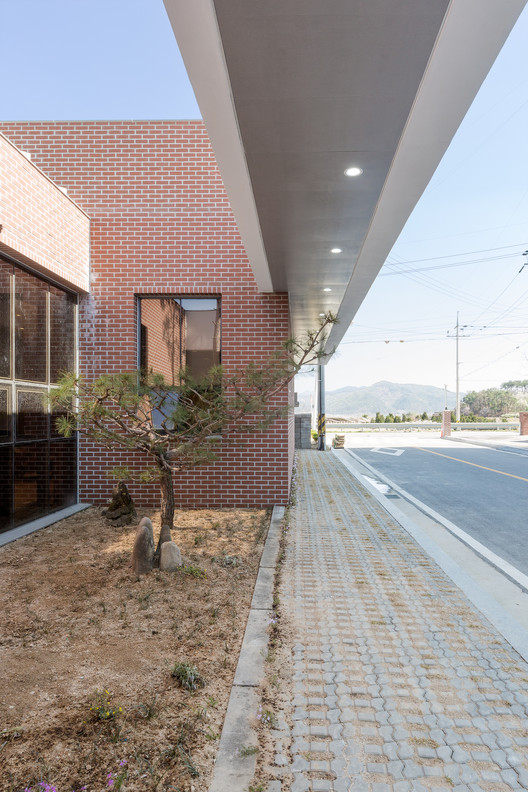
-
Architects: Oh Jongsang
- Area: 470 m²
- Year: 2018
-
Manufacturers: DAELIM BATH, Dongwha, HANGLAS

Site plan
In many cases, site conditions determine the direction of the building.
The same was true of the Dongsan churches, which had long-triangled shaped land.
We put the chaple on the right side of the land where we can get the largest volume.
The parking lot is on the left.

We spread the building over a long stretch of land
The main entrance is set in the center of the building to configure the flow of human movement efficiently.
On the back side of the building is a cozy garden.

external for
On one side of the long and low mass, a tall, slender tower was attached
.The contrast of the form is visually fun when it is clearer than in the middle case.
The cross tower is located on the opposite side of the high volume of the chapel on the right, so it serves as a counterbalance that balances the overall shape.

Although the overall form is a simple form that combines three or four basic volumes, several layers were made by digging the lump of cube and empty out it.
Such layers are used as the equipment including useful external space, such as canopy, entrance, etc. and the equipment of visual pleasure through the sense of depth.

internal plane
In the inner plane, all the spaces is placed in front, back, left and right of one corridor.
It is forced to form a long corridor to secure the flow of human movement in a long plane.
But the corridors don’t just serve as a passageway.
Sometimes narrow and sometimes wide, It also serves as an entrance hall and a front hall in front of the chapel.
The garden is arranged on the left and right sides of the corridor and a large window is opened.
Corridor is not a narrow, stuffy passage, but a plentiful access space leading to the chaple, feeling the nature.

materials
External materials are simply set with white STUCCO and red bricks.
Considering the exposure concrete finish at the initial plan, we changed it to white STUCCO considering the cost.
Solid taste of exposed concrete finish is lessen, but the combination of white and red is refreshing.
Red brick is used as an interior material to maintain the context and to promote the economic feasibility of the construction.


























