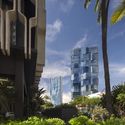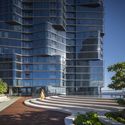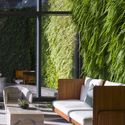
-
Architects: SCB
- Year: 2018
-
Photographs:Nic Lehoux
-
Manufacturers: Sherwin-Williams, 9Wood, AGA, All Weather Architectural Aluminum, Driftwood Mica, Guardian Glass, Kam Pin Industrial (H.K.) Ltd., PPG IdeaScapes, Pacific Aqua Group, Silverstorm

Text description provided by the architects. Combining history, context, and culture, the Anaha tower is an extraordinary example of contemporary architectural place-making. The condominium begins the implementation of Ward Village®, which is largest Platinum Certified LEED for Neighborhood Development (LEED-ND) masterplan in the country.






















