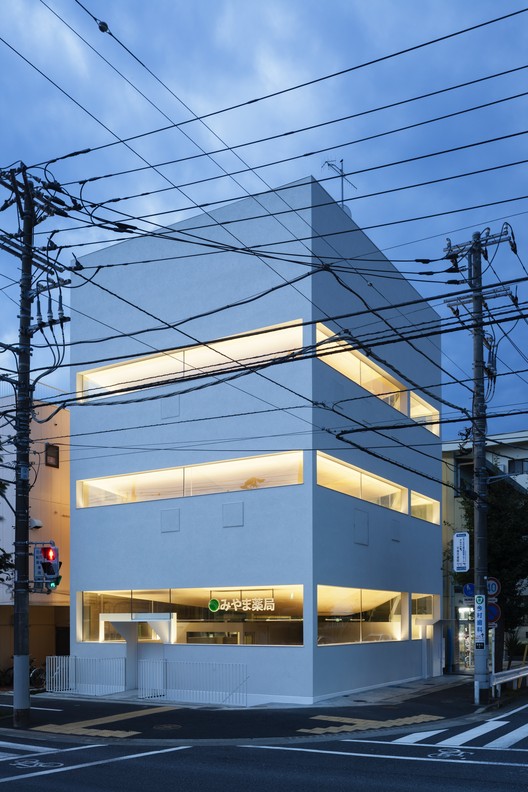
- Area: 387 m²
- Year: 2014
-
Photographs:Nobuaki Nakagawa
-
Manufacturers: Aica Kogyo Compamy Limited, Morita Aluminium Industry, avelco, e-kenzai
-
Lead Architects: Kasegai Akinori, Tsunakawa Daisuke

Text description provided by the architects. Shops and multiple dwelling house built near the coast A pharmacy on the first floor, a maisonette house on the basement floor and 2nd floor and 3rd floor. Each floor supported by seven thin columns on the outer circumference, the beam was made into a truss structure and Space without column. Plan to respond to free renovation in the future.



































