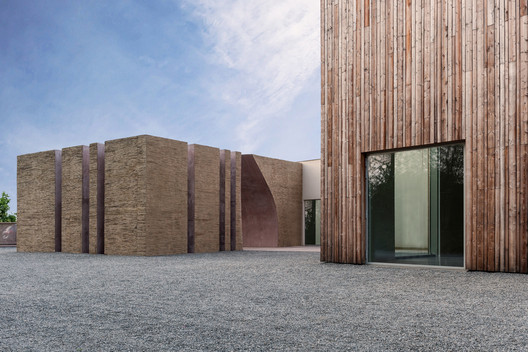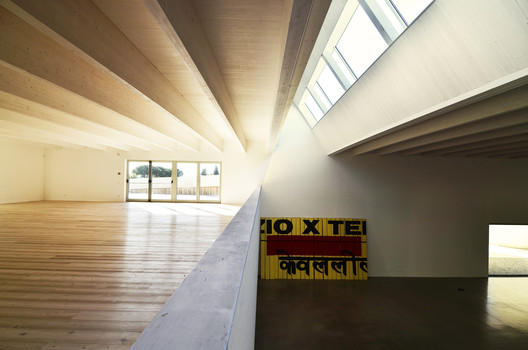
-
Architects: Toti Semerano
- Area: 2000 m²
- Year: 2017
-
Photographs:Mario Lensi , Stefano Zanardi
-
Manufacturers: Carlo Gramegna, Edilsavy snc, Pitardi Cavamonti srl, RUBNER

Text description provided by the architects. The basic idea of the project is to create a core set, which consists of one studio atelier that has the potential to evolve gradually over time into a more complex organism; a center of contemporary arts that can host exhibitions and performances in close relationship with the territory and its specificity, with great attention to art academies and in close contact with the workshops at the place.



































