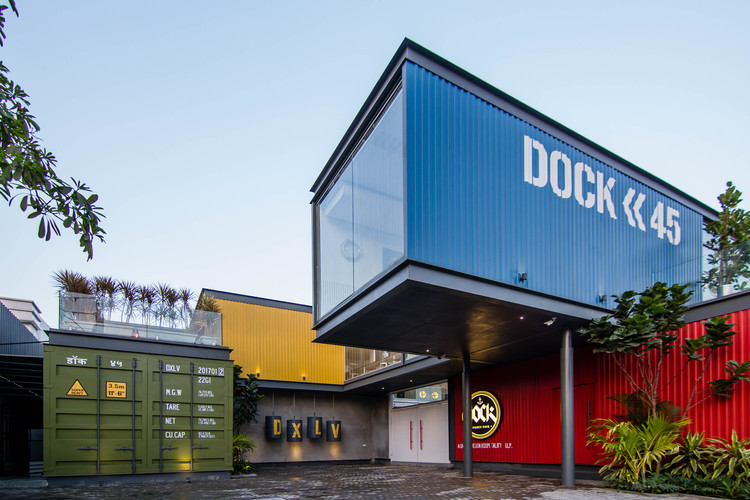
-
Architects: Spacefiction studio
- Area: 910 m²
- Year: 2017
-
Photographs:LINK studio
-
Manufacturers: Duravit, Saint-Gobain, Asian Paints
-
Contractor: Hyderabad, Bhavan Kumar, Javee tech

Text description provided by the architects. The clients brief asked for a nightclub to be designed on of the most prime properties in the city of Hyderabad. It was to be a place which would draw people inside upon the first glance. The client wished to have a nautical theme inside out, from food to architecture. The idea of container architecture although suitable, posed an intriguing challenge is it possible to evolve an expression that presents the illusion of container architecture; equally exciting; without any of its flaws.











































