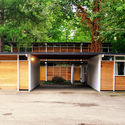
The Eames are mainly known for their furniture and their house in Pacific Palisades, which they also used as an office. Few people are aware of the Max and Esther De Pree House, a rare venture into residential architecture by the Eames.

The house shares a lot of the qualities of the Case Study Houses, study that took place in California, though one of the project's greatest attributes is that it takes advantage of the local craftsmanship as well as natural light.

The project is situated in a modest neighborhood of small houses in Zeeland, Michigan. Its front facade is composed of two symmetrical structures: garage and a studio that was built later. The covered walkway that acts as a balcony leads to the main body of the approximately 185 square meter building.

For privacy, the lateral gables are lined with natural cedars. The rear area of the house looks to a wooded area where a stream passes. Natural ventilation was also a concern for the project, so windows were inserted to promote cross ventilation.

The ground floor is divided only by a large storage element that covers the whole floor. The furniture hides all the service equipment. The spacious living/dining room has a fireplace. A glassed-in terrace, which was added after the construction was completed, also connects the kitchen with the living room and relates the interior space to the exterior. The upper floor has three decks, two bathrooms, and a sitting area in the center.

The De Pree family occupied the house until 1975 when it was sold to Bob Rynbrandt. He and his family lived in the house until 2010, when Herman Miller bought the house with plans to restore and preserve it.

Location: Zeeland, Michigan, Estados Unidos
Architect: Charles Eames
Year: 1954
AD Classics: Eames House / Charles and Ray Eames
Built by Charles and Ray Eames in Los Angeles, United States with date 1949. Images by Flickr - User: rpa2101. Originally known as Case Study House No. 8, the Eames House was such a spatially pleasant modern residence that it be...
How Charles and Ray Eames' "Shell Chair" is Constructed in 12 GIFS
"The role of the architect, or the designer, is that of a very good, thoughtful host, all of whose energy goes into trying to anticipate the needs of his guests - those who enter the building and use the objects in it."





