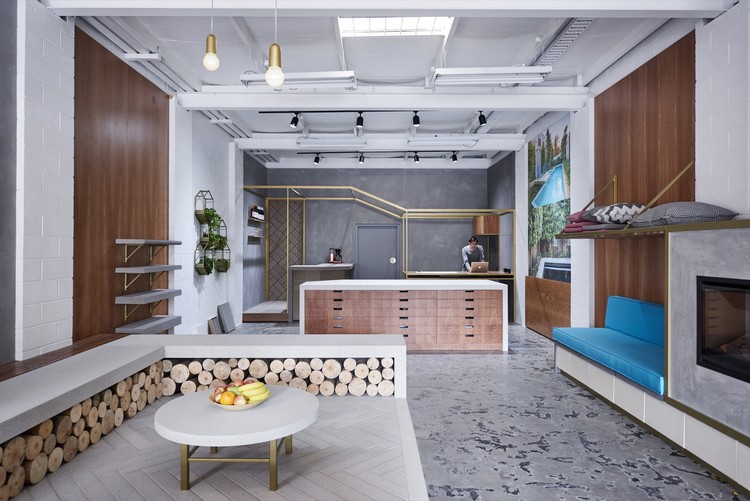
-
Architects: Dan Gayfer Design
- Area: 95 m²
- Year: 2016
-
Photographs:Dean Bradley
-
Manufacturers: Anston Architectural, Glasshaus Nursery, Masson for Light, Porters Paints

Text description provided by the architects. Anston Architectural make bespoke concrete products for designers of exterior space. They leased a retail space in the eclectic, industrious and now desirable inner Melbourne suburb of Abbotsford and then approached Dan Gayfer Design to design an interior that showcased their premium product.



















