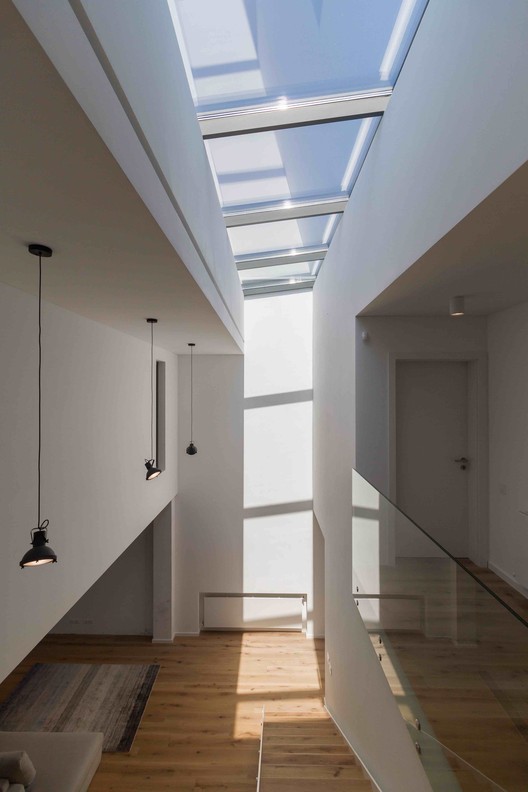
-
Architects: Plus Line Design
- Area: 257 m²
- Year: 2016
-
Photographs:Vlad Patru
-
Manufacturers: Caparol, Ecolemn, Holver, Rovere, Kubik Design, Schüco
-
Mechanical: TESAEL, Florin Răşanu

Text description provided by the architects. The house is located on a low traffic street with an ordinary residential use of a four-member family. The topography places the house between two adjoining blind walls, which divides the space into two yards: a limited front yard, which provides street access and connects with the private, landscaped backyard. A third “courtyard” is created indoors, beneath the staircase. This empty space stretches to the width and height of the house, from wall to wall and has an oversized skylight providing ample light.




















































