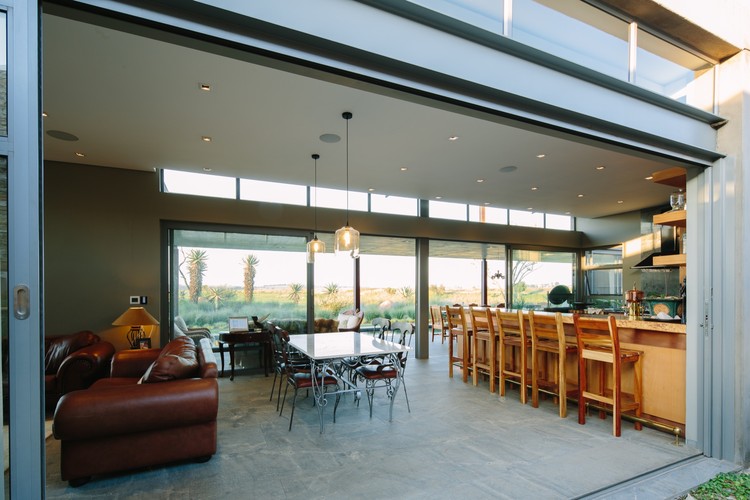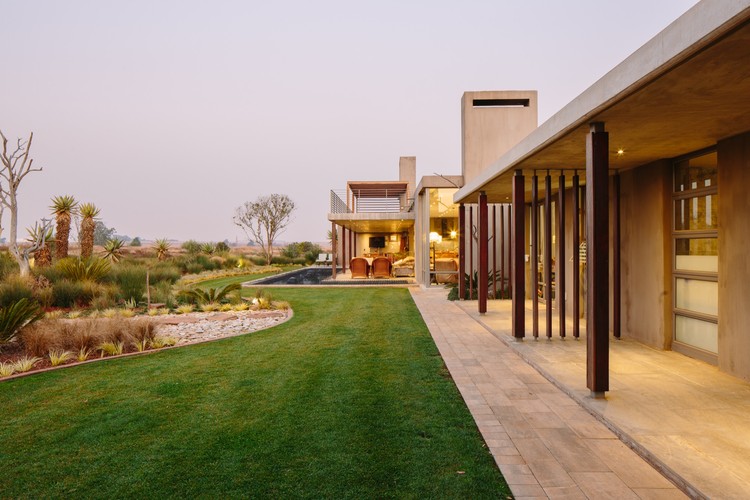
-
Architects: Drew Architects
- Area: 520 m²
- Year: 2015
-
Photographs:Tristan McLaren
-
Manufacturers: Saint-Gobain, Cemcrete Cemcote, Penetron, Penetron Admix Waterproofing

Text description provided by the architects. The site is located overlooking a golf course fairway on a prominent Johannesburg golf estate. Orientation is due north-east and there are distant views beyond the golf course to the horizon.

Access is taken from the south-west and the site is positioned on a bend on one of the main arterial roads within the estate. The land is predominantly flat with no natural features other than two thorn trees on the golf course interface.

The home was designed for a bachelor with limited mobility looking for a modern, single storey home characterized by a strong connection to nature and views from all rooms in the home. The client loves natural materials and the bushveld and was looking for a home which imbued a sense of being away in the bushveld: a place of comfort, a refuge from the world but reinterpreted in a more contemporary, urban context.

Given the clients requirement for a sense of seclusion and privacy and the location of the site on the bend of a main arterial roadway within the estate, the departure point for the design and defining gesture of the home is a large dry-packed natural stone wall which defines the line between public and private space. The intention to create a sense of protection and enclosure on the private side of the home but also to create an increased sense of interest and anticipation in the approaching visitor by the restrained use of line, form, pattern and materiality on the street. The bulk of the home hunkers down behind the spine wall, the only suggestion of what lies beyond being three chimney structures with an intentionally exaggerated vertical scale and a steel and timber roof terrace structure above the main terrace space. Given the position of the site the architects felt that providing an opportunity to access the incredible views and perspective from a first floor vantage point was too valuable an opportunity to miss. Accordingly, the architects planned a rooftop entertainment space taking full advantage of the panoramic views available looking north down the 13 th fairway and to the horizon beyond accessed from the ground floor entertainment space.

The spine wall also defines the primary movement route within the home and, whether experienced from inside or outside the home, provides powerful visual legibility.
A naturally filtered koi pond runs the length of the wall on both sides which not only provides life and movement at the wall but also the illusion, through reflection, that the wall continues into the ground.

Natural materials such as dry-packed stone, solid hardwood, solid granite tiles and copper create contrasted against more clean, contemporary materials such glass and off-shutter concrete.

Product Description. Our client has a physical disability and was looking for a single storey home. To create the most modest silhouette in the landscape and ‘hide’ the home behind the large 4m stone feature spine wall we opted for a flat in-situ concrete roof slab. For complete peace of mind and in order to simplify the construction of the roof slab and waterproofing thereof we chose Penetron Admix which is added to the concrete mix at the batch plant at the time of batching and renders the concrete completely waterproof without the need for cement screeds to fall and a waterproofing bituminous membrane of any sort. Penetron was pivotal to the success of this building.

























