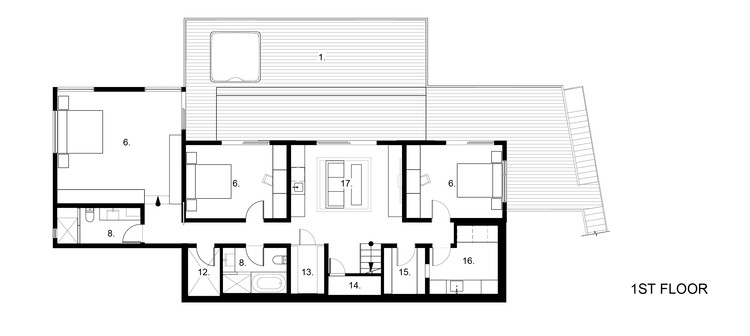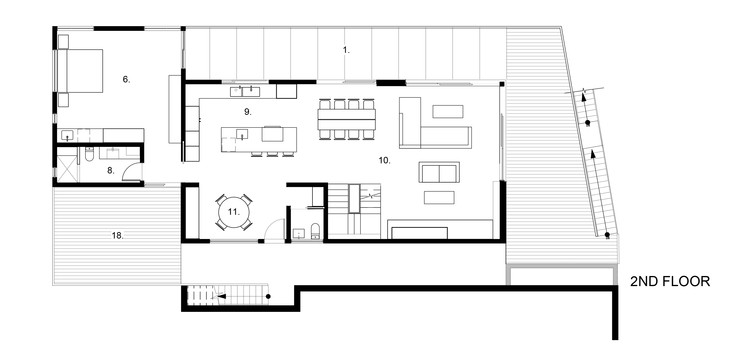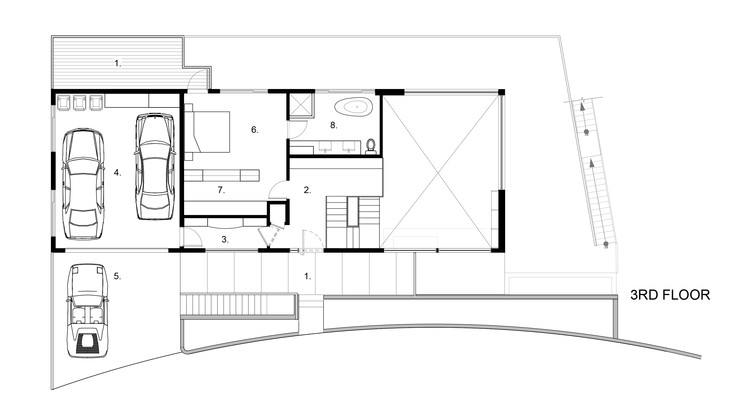
-
Architects: Zack de Vito Architecture + Construction
- Area: 4012 ft²
- Year: 2016
-
Photographs:Bruce Damonte

Text description provided by the architects. The goals for this project were multi-faceted and ambitious- Design a new, modern, sustainable and energy efficient home that had the highest level of craft and attention to detail. The floor plan is open and spacious, providing function and flexibility, three of the five bedrooms are designed with flexible use in mind- they can be master bedrooms, an in-law unit, home office or family room. The house can be easily adapted to the needs of the owner, and it can change in time as the family grows and matures and needs change.

Special attention was paid to energy efficiency starting with the 10Kw solar PV system, which provides the energy for the 300% efficient mini-split heat pump heating and air conditioning. The house has an abundance of large windows, minimizing the need for lighting, which is 100% LED or high efficacy. Where possible materials were sourced to be reclaimed or made form recycled content. Indoor life quality is enhanced by the natural light, access to the exterior form every room and attention to indoor air quality.

The house was designed to be virtually maintenance free with pre-finished or naturally weathering materials.



The architect/builder team were focused on providing the highest quality construction, with an obsessive attention to refining every detail, expressing the natural characteristics of materials and refining the sense of craft and quality in even the smallest details.

441 Tamalpais was designed and built as if we were going to live here. We considered the plan, details and materials we want in our house, and which we hope will adapt well to your house.

The location is five minutes from downtown, yet secluded, private and serene, close to hiking trails and the end of the road, so low traffic flow.










































