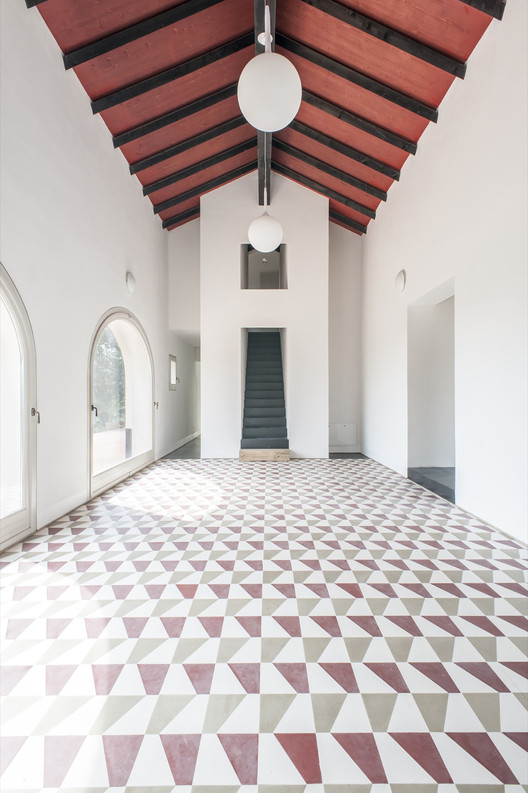
-
Architects: deamicisarchitetti
- Area: 1000 m²
- Year: 2015
-
Photographs:Gabriele Leo

Text description provided by the architects. We decided to emphasize architectural differences within the principal building and the other recovered structures (house, barn, stable, pigsty, cote, warehouse, garage, cistern, and lobby) as well as to underline the main building's supporting structure made of raw earth walls.

As a consequence, the main building's facades have been redefined through the use of dark plaster on the existing openings and by cleaning and preserving the recoverable fields.

The accessory constructions – with their different structures and dimensions - have been variously upgraded, but unified by the bright colours and the plaster finish.

The new interventions are identifiable through the use of different building techniques (iron panelled ceiling) or of new renderings of traditional techniques (wooden roofs and roof tiles with beams rotated by 45 degrees).












































