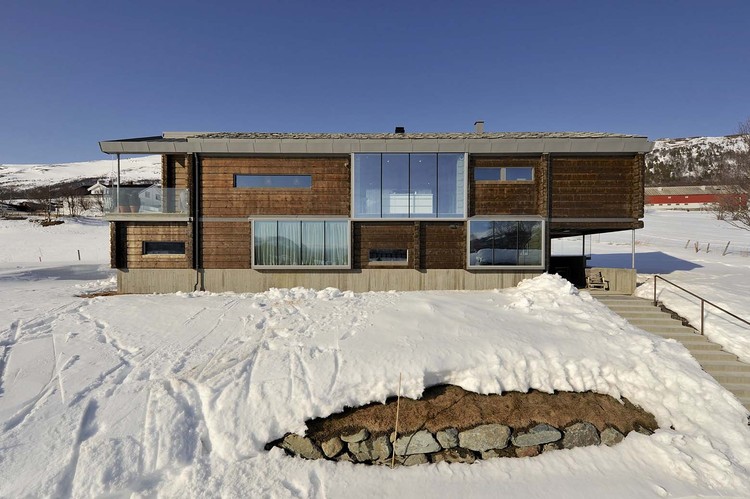
-
Architects: JVA
- Area: 302 m²
- Year: 2012
-
Photographs:Nils Petter Dale

Text description provided by the architects. This family house in the mountain area of Oppdal is placed on the upper part of a sloped site, offering great views towards the south. An annex is placed on the lower part of the plot with a courtyard formed between the two. Both buildings are timber log structures placed on an elevated base wall of concrete. This foundation wall is elevated in order to handle the height differences in the surrounding terrain. Decks and roof structures are made of massive wood.




.jpg?1450064920)
.jpg?1450065070)



.jpg?1450064920)
.jpg?1450065070)


.jpg?1450064997)
.jpg?1450064905)









.jpg?1450065085)


















