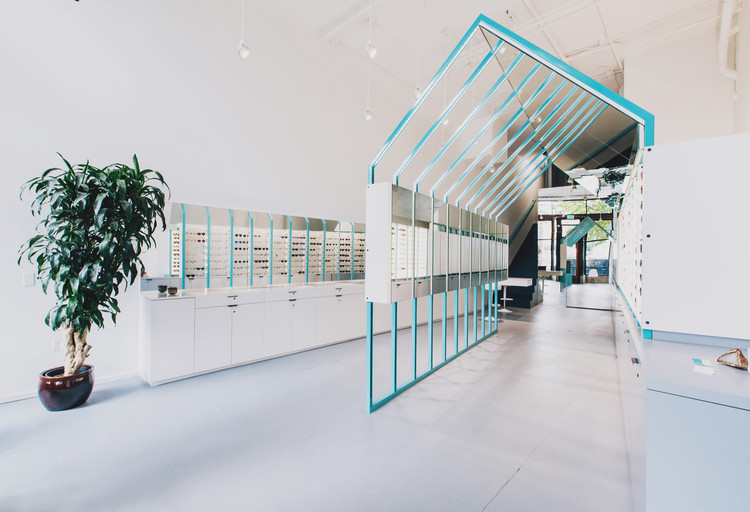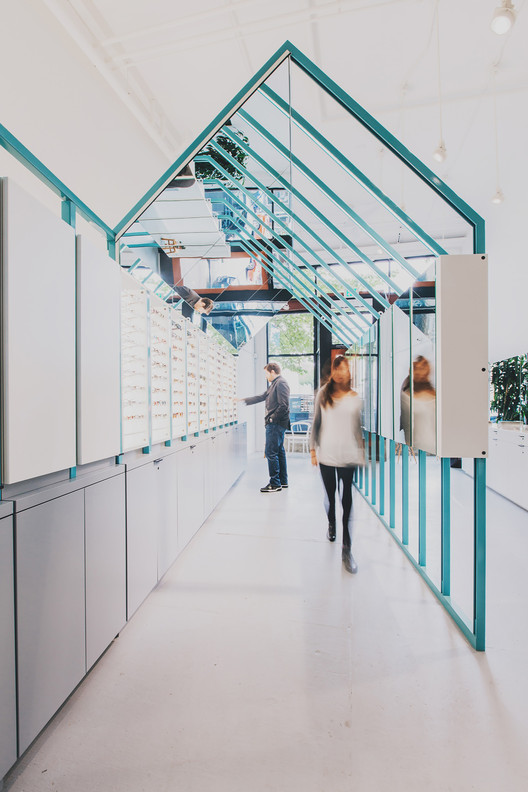
-
Architects: Best Practice Architecture
- Area: 1000 ft²
- Year: 2015

Text description provided by the architects. Making its home in an existing brick building in Seattle’s bustling Capitol Hill neighborhood, Eye Eye seeks to playfully reflect the image of the street and that of the patron trying on eyewear. Best Practice Architecture deliberately aimed to toy with perception and reflection as you move through the space, giving the visitor multiple viewpoints simultaneously.






















