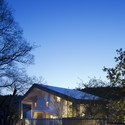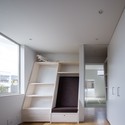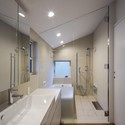
-
Architects: spray
- Area: 275 m²
- Year: 2014
-
Photographs:Eiji Tomita

Text description provided by the architects. The House has been designed for the requirements of living together of two households in Wakayama, Japan. The family consists of four generations of eight people from one year old baby to his great-grandmother. They run a company nearby and have lunch and dinner with everyone, everyday.
































