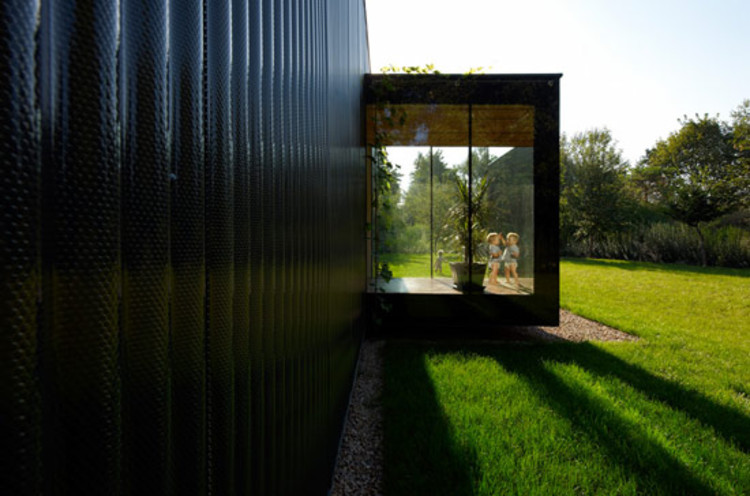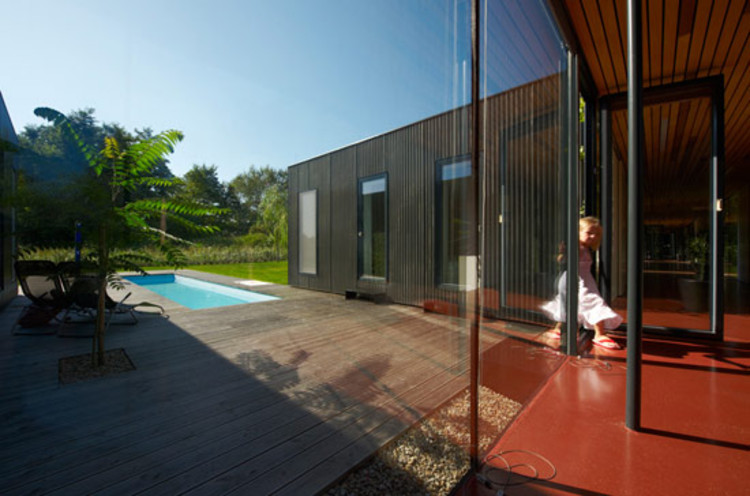
For this family house, Vienna-based architecture firm Franz Architekten has divided the typical programmatic elements of a farmhouse – the residence, barn, and stables – into separate entities. Arranged as a series of shifted boxes, the dwelling consists of three independent components measuring 6.6m by 16.6 m. These volumes are connected with the main circulation path, a glazed hallway.
More images and more about the residence after the break.
Upon arriving at the residence, the first volume reached is the parking/storage, followed by the volume holding the living and kitchen room. The volume set farthest from the street holds the master bedroom, children’s rooms and bathrooms.

The defined voids created by the shifting of the volumes provide the perfect space for a wooden terrace and a swimming pool between the sleeping and living volumes. Gardens occupy the space between the parking volume and the living.

via designboom.















