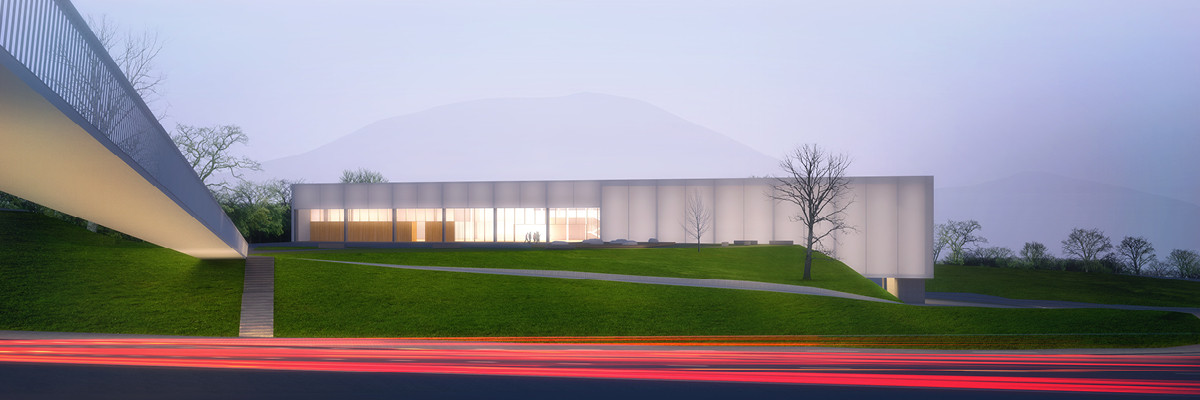
Ukrainian practice drozdov&partners has been announced as winners of an open ideas competition for the Dalseong Citizen’s Gymnasium. As part of the district’s centennial anniversary, the competition aims to replace an existing, outdated sports hall with a new gymnasium complex for the local residents of Hyeonpung-myeon, a neighborhood within the Daegu district of Dalseong-gun.
The winning design favors a minimalist approach, integrating a “simple volume” within the hillside site that reactivates an existing public plaza and sports hall, while strengthens its connection to the surrounding neighborhoods, schools and city transit.


















