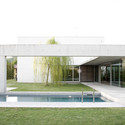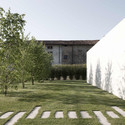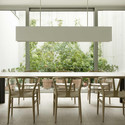
-
Architects: Bianco + Gotti Architetti
- Area: 1598 m²
- Year: 2005
-
Photographs:Luca Santiago Mora

Text description provided by the architects. The orthogonal layout of the two elementary volumes accounts for the rationale behind this residential design for a single family house. The building is located at the center of a rectangular allotment, enclosed by a long and silent raw concrete wall. The area comprised between these two elements represents a variation on the concept of the courtyard as internal space and is protected from the street by the abstract-looking boundary. The wall is folded towards the house to provide a third side to the courtyard.The fourth side is left open and offers an unhindered view of the surrounding landscape. The introversion of the structure contrasts with the total transparency of the walls that separate the inner spaces and the courtyard.


























.jpg?1407197458)
.jpg?1407197452)
.jpg?1407197447)

.jpg?1407197420)