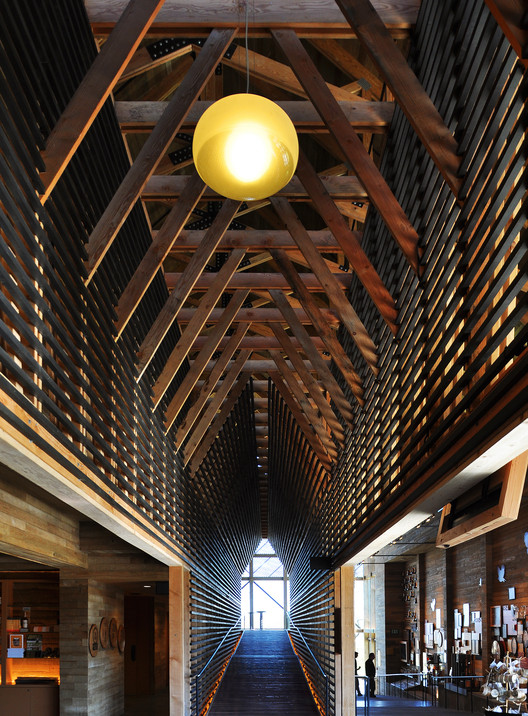
-
Architects: De Leon & Primmer Architecture Workshop
- Area: 9140 ft²
- Year: 2013
-
Manufacturers: Kolbe

Text description provided by the architects. Located on a bluff overlooking the Kentucky River, the Visitor Center is the newest component of recent additions & expansions to the Wild Turkey Bourbon Distillery Complex, one of seven original member distilleries of the Kentucky Bourbon Trail. The 9,140 s.f. facility houses interactive exhibits, a gift shop, event venues, a tasting room and administrative offices.







































