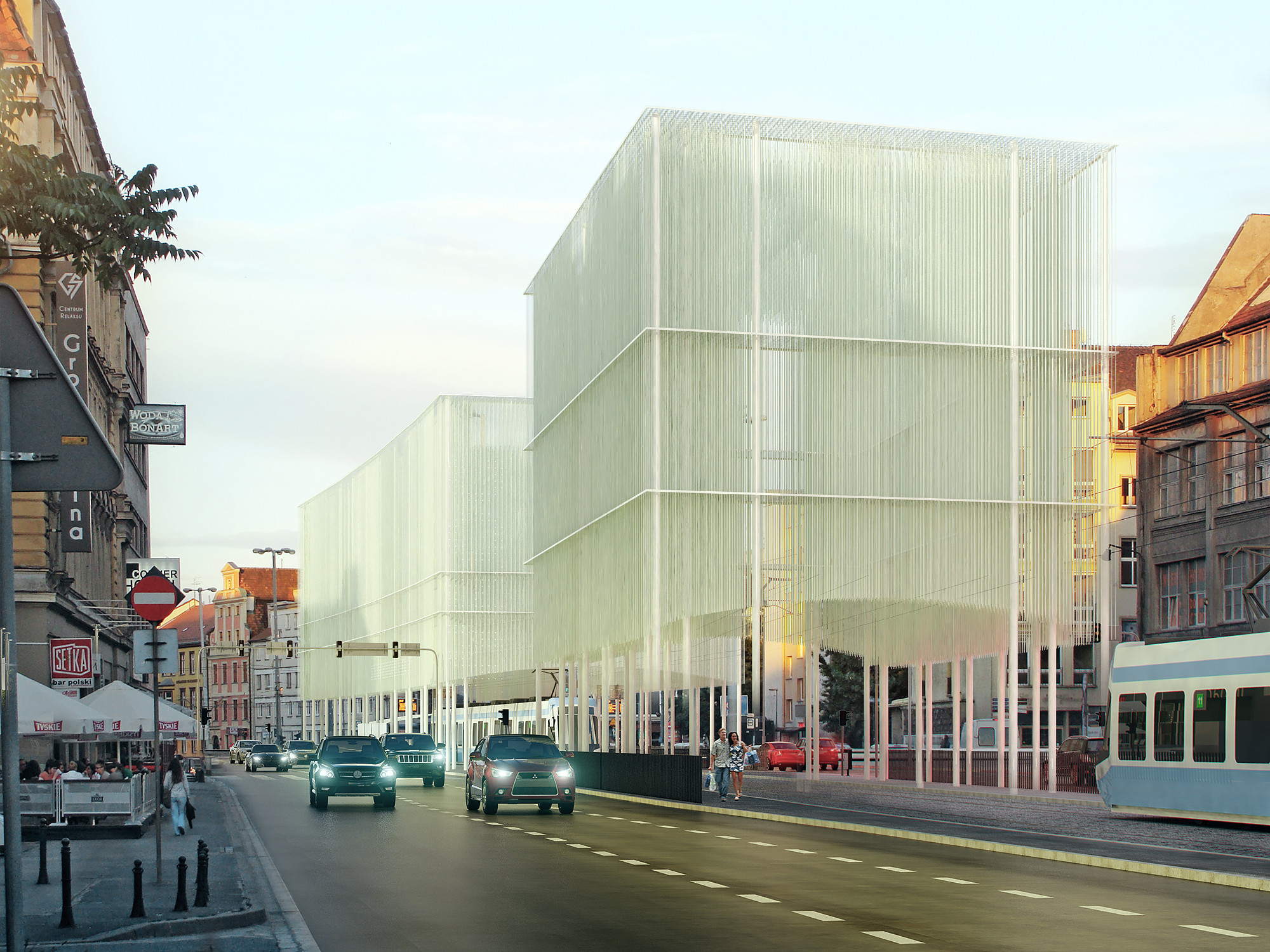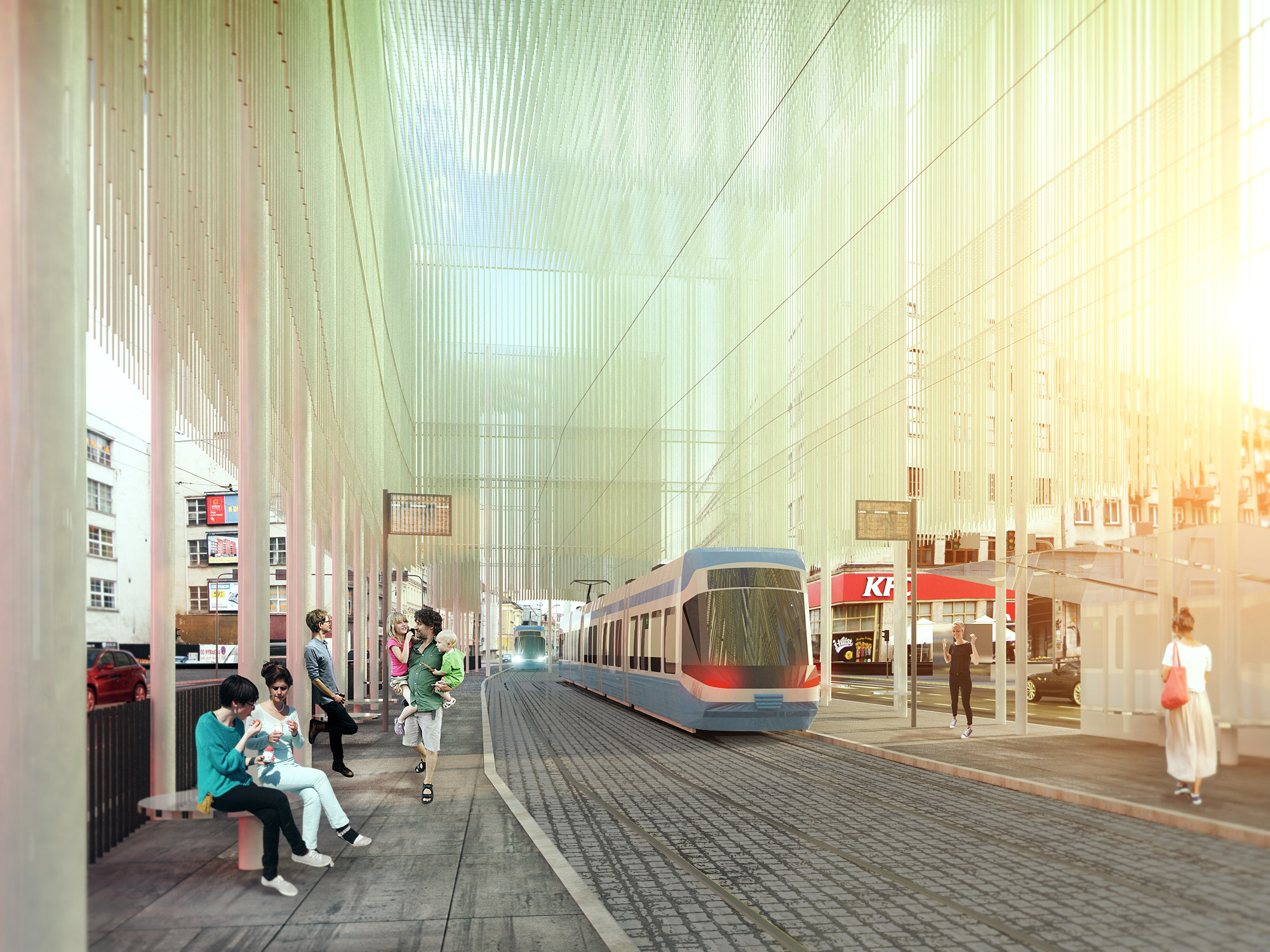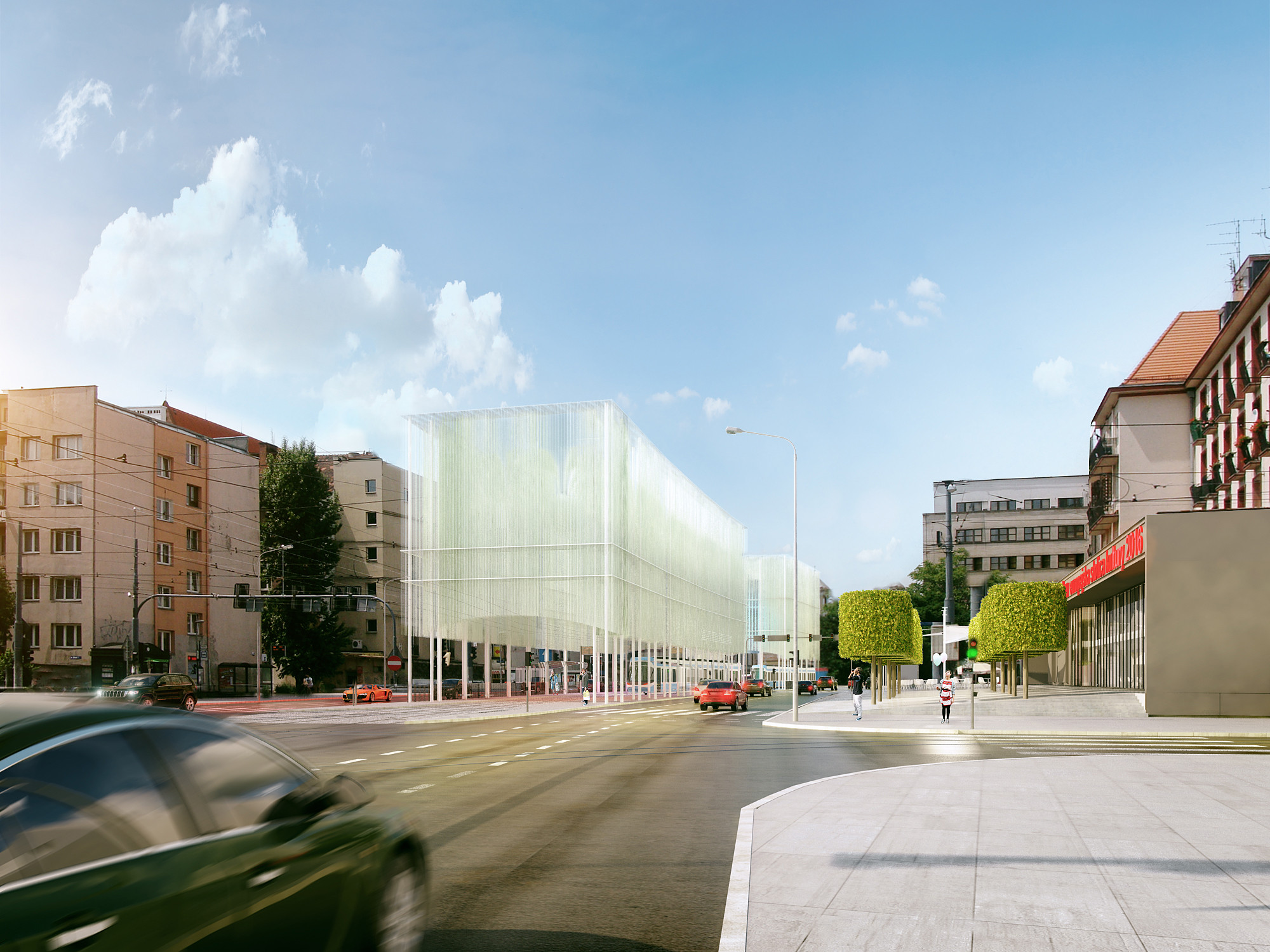
In October 2012, Major Architekci won a competition to reconstruct a crossing in Wroclaw, Poland. It is scheduled to be finished in 2016, when Wroclaw will be the European Capital of Culture. More images and a description from the architects after the break.

The project is located in the part of the city where the historic Świdnicka Street intersects with Kazimierza Wielkiego Street, along which runs the city’s inner ring road, built in the 1970s at the expense of old pre-war buildings. Local authorities have decided that Kazimierza Wielkiego street will be narrowed and the vehicular traffic will be reduced, creating plenty of options to reactivate and develop the city life in the area.

The starting point of the concept was to organise an existing urban space. To achieve this goal, the architects designed two cuboid tram and bus stops elevated above the junction. Their form and volume allow for the reconstruction of the historical street section and emphasise the Świdnicka Street axis. They also optically decrease the breadth of the Kazimierza Wielkiego Street.

The boxes’ facade will be made of fiberglass rods. This elegant material is easy to install, solid and cheap at the same time. It will make the elevation look gentle and ethereal, creating a new quality of space within the city centre. Additionally, in order to draw people’s attention to the ongoing cultural events, the whole construction will be softly illuminated.

The design also involves modification of an existing underground passage. Pedestrian traffic will be directed up to the street level, whereas the wide descent will be narrowed, leaving a space for an art gallery. The whole project is strictly integrated with the European Capital of Culture headquarter located nearby. Adjacent to it, the square will be transformed into a boulevard with a green terrace along the west-east axis in order to create an informal, recreational area.
Architects
Location
WroclawProject Leader
Marcin MajorProject Date
2013Building Date
2014-2016Photographs
Courtesy of Major ArchitekciPhotographs











