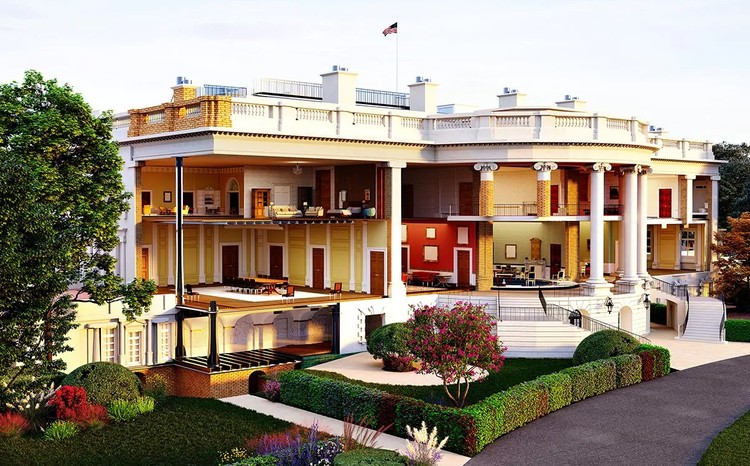
American home services website Angie's List has released a series of commissioned images showcasing eight United States landmarks in cross-section. Dubbed Cutaway America, the project takes a new perspective on projects that people are used to seeing from the outside. From idealistic designs that attempt to become one with nature to complex infrastructure, these cutaways hint at a longer story of America and its history.


.jpg?1519749758)
.jpg?1519749538)
.jpg?1519749770)
.jpg?1519749555)
.jpg?1519749669)










