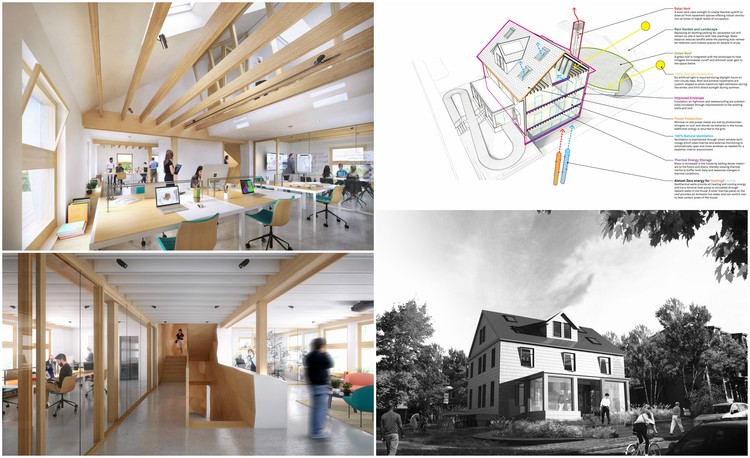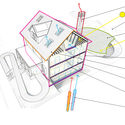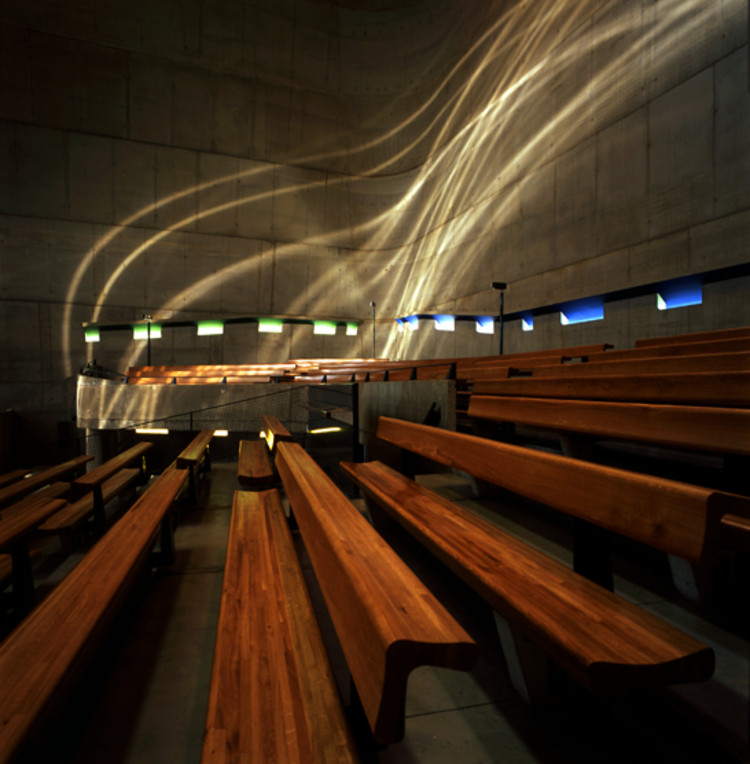
As part of a global, interdisciplinary effort to tackle climate change, architects are devoting resources towards optimizing the energy efficiency of buildings old and new. This effort is more than justified, given that buildings account for almost 40% of UK and US emissions. Although sustainability is now a hallmark of many new architectural schemes, the energy inefficiency of structures from the 18th and 19th centuries still contribute to global carbon emissions on a vast scale.
In order to address the challenge of intelligently retrofitting existing buildings, the Harvard Center for Green Buildings (CGBC) at the Harvard University Graduate School of Design, in collaboration with Snøhetta and Skanska Technology, are retrofitting the CGBC’s headquarters in a pre-1940s timber-framed building, aiming to create one of the world’s most ambitious sustainable buildings. HouseZero is driven by uncompromising performance targets, such as 100% natural ventilation, 100% daylight autonomy, and almost zero energy required for heating and cooling. The result will be a prototype for ultra-efficiency, reducing reliance on energy-intensive technology whilst creating a comfortable indoor environment.























