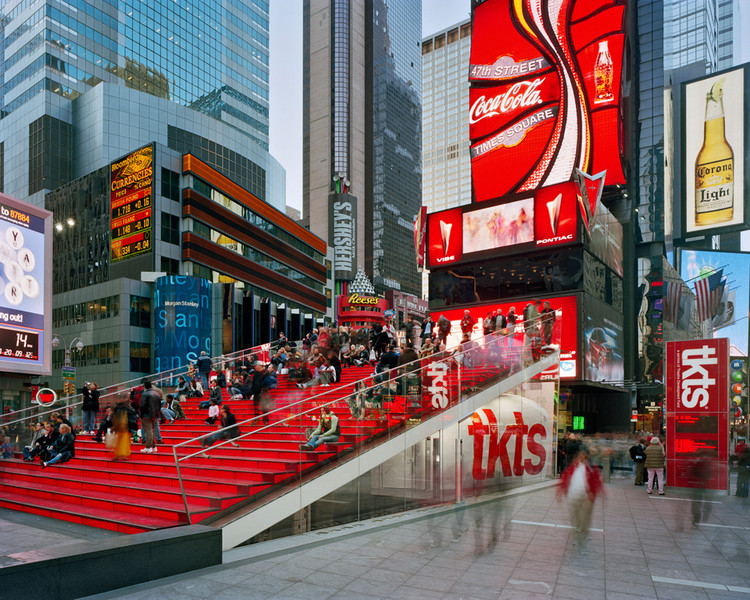
Retail: The Latest Architecture and News
CR Land Guanganmen Green Technology Showroom / Vector Architects
https://www.archdaily.com/9633/cr-land-guanganmen-green-technology-showroom-vector-architectureNico Saieh
TKTS Booth / Perkins Eastman + Choi Ropiha

-
Architects: Choi Ropiha, Perkins Eastman
- Area: 79 m²
- Year: 2008
-
Manufacturers: Saflex
https://www.archdaily.com/9645/tkts-booth-perkins-eastmanNico Saieh
Salon O / Takao Shiotsuka Atelier
https://www.archdaily.com/8203/salon-o-takao-shiotsuka-atelierNico Saieh
K:fem department store / Wingardh
https://www.archdaily.com/8589/kfem-department-store-wingardhNico Saieh
Dot envelope _ low cost shopping / OFIS Architects

-
Architects: OFIS Architects
- Area: 2000 m²
- Year: 2008
https://www.archdaily.com/8300/dot-envelope-_-low-cost-shopping-ofis-arhitektiNico Saieh
DURAS ambient Funabashi / Sinato
https://www.archdaily.com/7787/duras-ambient-funabashi-sinatoNico Saieh
Barber Shop / Lior Vaknin + Sabi Aroch

- Year: 2008
https://www.archdaily.com/6488/barber-shop-lior-vaknin-sabi-arochNico Saieh
Harmonia 57 / Triptyque

-
Architects: Triptyque
- Area: 500 m²
- Year: 2008
-
Professionals: Bassani Arquitetos Construtores, Rika
https://www.archdaily.com/6700/harmonia-57-triptyqueIgor Fracalossi
Meydan - Umraniye Retail Complex & Multiplex / FOA
https://www.archdaily.com/3338/meydan-umraniye-retail-complex-multiplex-foaNico Saieh
Armani Ginza Tower / Massimiliano & Doriana Fuksas
https://www.archdaily.com/3063/armani-ginza-tower-doriana-e-massimiliano-fuksasNico Saieh
Dolce & Gabbana Headquarters / Piuarch
https://www.archdaily.com/2458/dolce-gabbana-headquarters-studio-piuarchNico Saieh
Contrapunto Bookshop / Lipthay + Cohn + Contenla
https://www.archdaily.com/20/contrapunto-bookshop-lipthay-cohn-contenlaDavid Basulto







































































