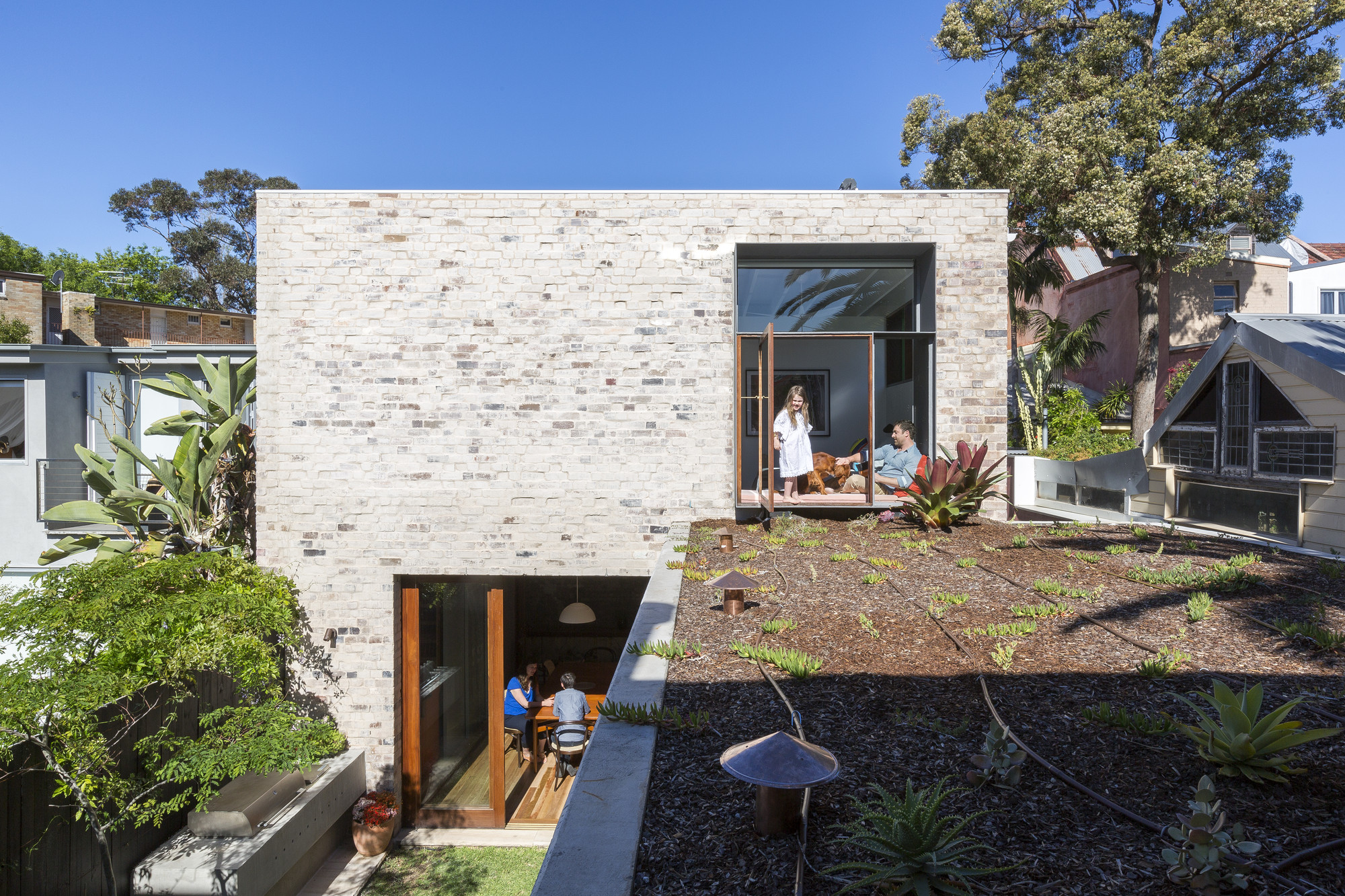
-
Architects: JOHN ELLWAY. ARCHITECT
- Area: 195 m²
- Year: 2021
-
Manufacturers: Bette, Fisher & Paykel, Artemide, Astra Walker, Aussie Woodworks, +15
-
Professionals: Newman Homes, Ingineered








The Westminster City Council has granted planning permission for the New Outpatients Building at St Mary’s Hospital in Paddington, London. Designed by Feilden Clegg Bradley Studios, the 8-story building will consolidate outpatient services currently spread across 40 different locations into one comprehensive care center, increasing comfortability and ease-of-use for both patients and employees.

.jpg?1454345916)
Protestors have prompted developer Sellar Property Group to pull plans on the Renzo Piano-designed skyscraper sited in London's Paddington area. The 72-story "skinny Shard" has been harshly criticized by locals and Historic England for "blighting views" of the capital and being out-of-place, hence its popular nickname - the "Paddington Pole."
“London’s skyline is unique, iconic and loved. It has to be managed sensitively and with proper planning,” Historic England chief executive Duncan Wilson told The Guardian. “Tall buildings can be exciting and useful, but if they are poorly designed, or in the wrong place, they can really harm our cities. We trust that the revised plans for Paddington Place will take the area’s unique character into account.”



