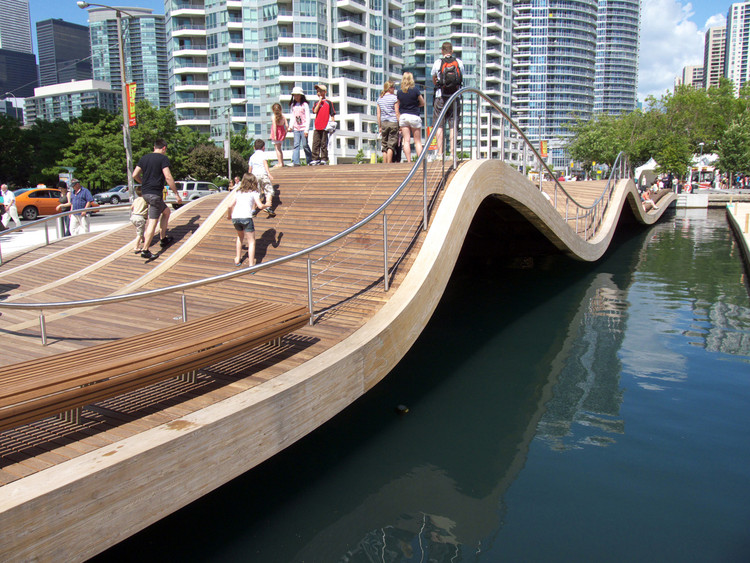
According to the most recent national census in Canada, almost half of Toronto residents are immigrants, one-third of whom arrived in the past ten years. To allow the city to adapt to this surging flow of immigrants, Architecture for Humanity Toronto (AFHTO) has called upon students and professionals from various backgrounds to rethink Toronto's urban fabric - and, in particular, its high-rise developments - by establishing a series of lectures and workshops entitled "Incremental Strategies for Vertical Neighborhoods."
At the inaugural event a few weeks ago, Filipe Balestra of Urban Nouveau* was invited to speak about his work and contribute to a design charrette inspired by the City of Toronto's Tower Renewal program. For more on Balestra and the event, keep reading after the break.

























