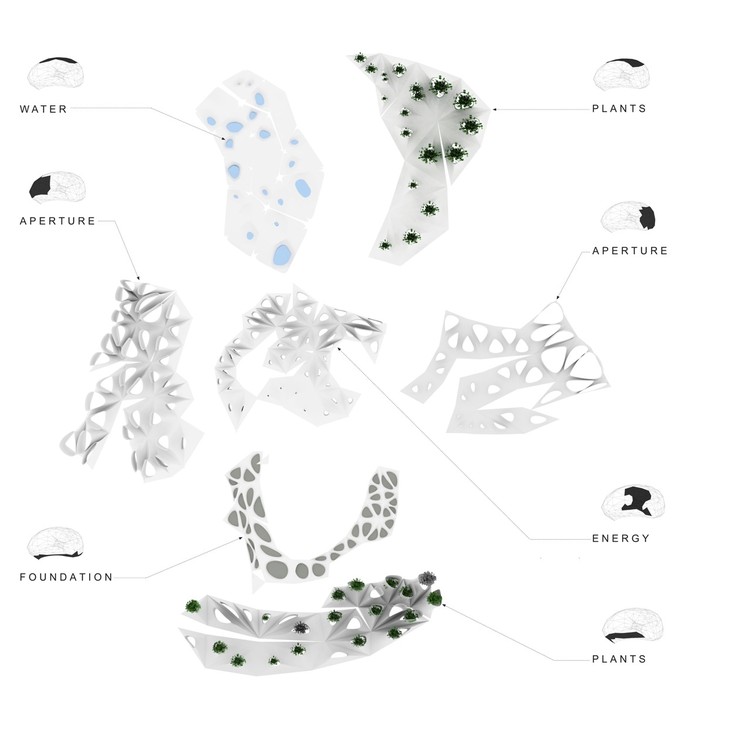
The Louisiana State Museum and Sports Hall of Fame (LSMSHOF) celebrates two seemly disconnected subjects within one contemporary venue, combining North Louisiana’s profound history with its influential world of sports. Designed by Trahan Architects, in coordination with Method Design and CASE, the new $12.6 million venue will house donated memorabilia that embodies “the contributions of the diverse cultures that have shaped the state and are crucial to understanding the unique traditions and legacy of Louisiana and the Gulf South.” A complex design, generated with the help of BIM technology, reflects the disparate subjects in one fluid structure encased within a locally inspired facade.
Continue reading for more information and images.






















