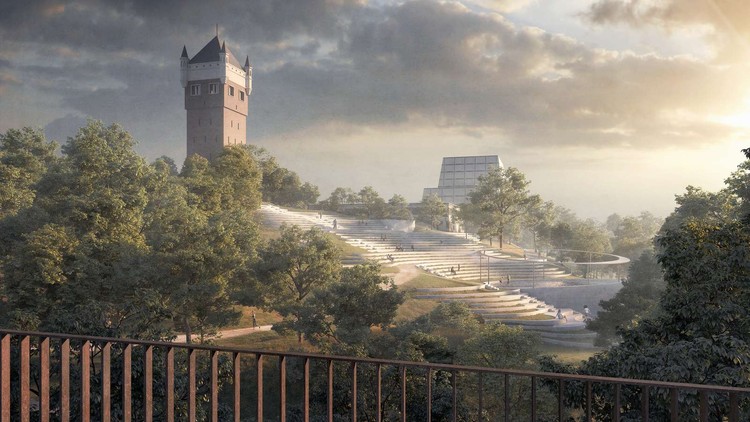
Henning Larsen and Topotek 1 have won the open competition to revitalize Esbjerg Bypark, a historic harborside park in western Denmark. The project will be made in collaboration with artist Eva Kock and engineers Ingeniør’ne. The design for the 30,000sqm revitalization aims to create a green cultural framework to reshape the city's urban identity.








