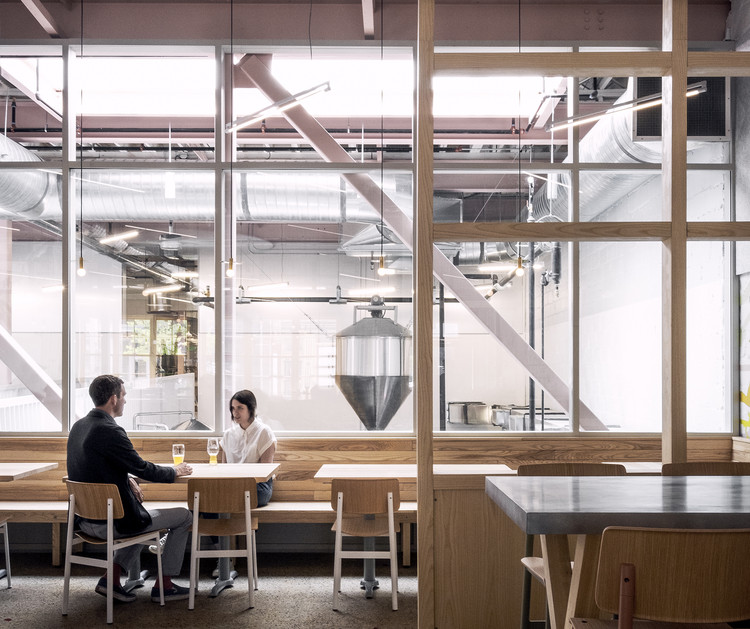
This event is part of the 'Hindsight is 20/20' public programming series at the Daniels Faculty.
Sharing Economy
Home values are always in permanent mutation, and today, those which deal with the kitchen are precisely the most capable of radically changing preset gender roles and domestic labor structures.
Anna Puigjaner is an Associate Professor of Professional Practice at Columbia GSAPP. She unites theory and practice by combining academic, research, and editorial work with the professional activity of MAIO, an architectural office co-founded in Barcelona in 2012. Her ongoing research and writing on the “Kitchenless City” received Harvard GSD’s Wheelwright Prize in 2016 and











































































