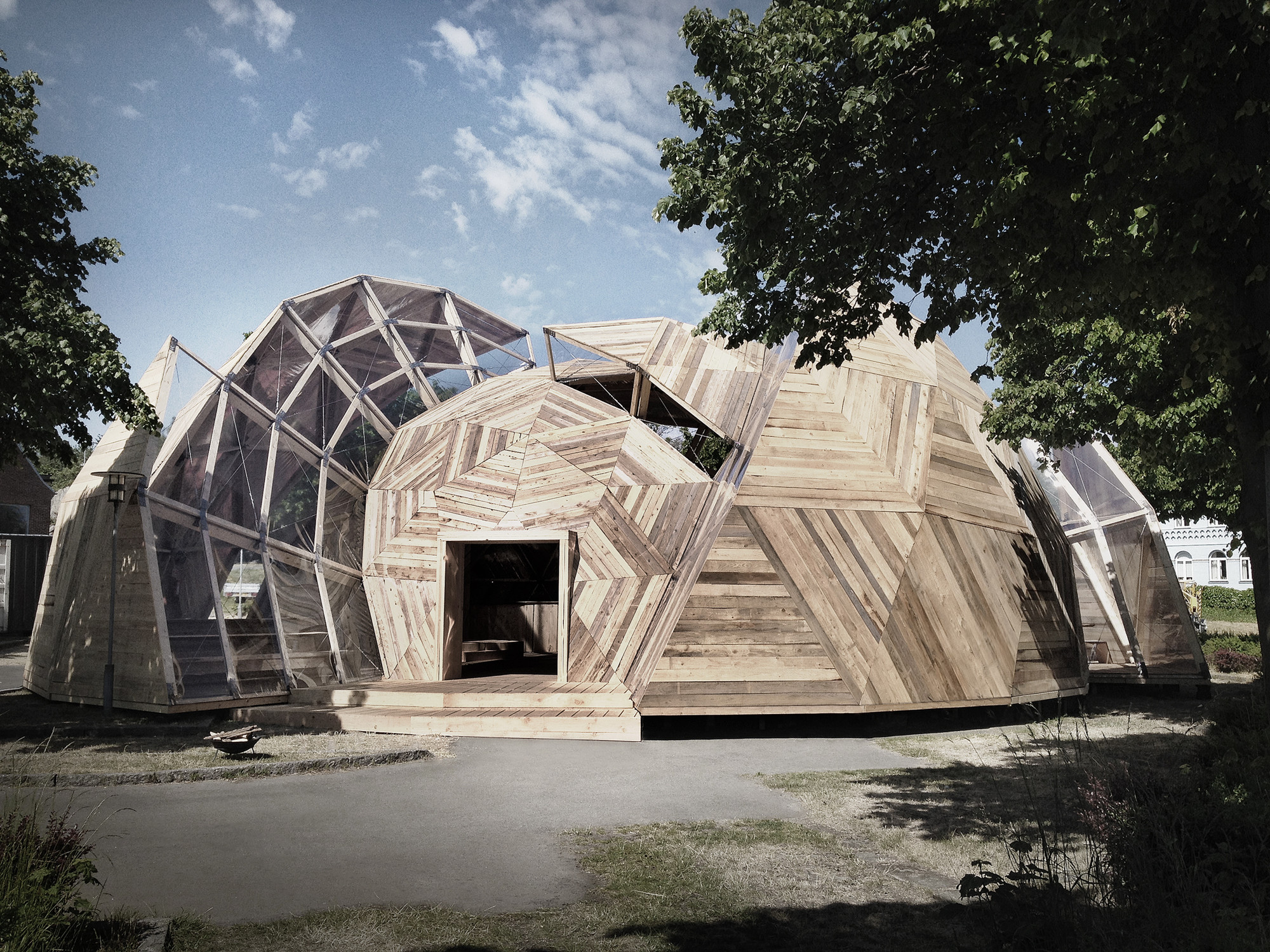
3XN/GXN have revealed their design for a new CO2 neutral and climate positive addition to the Hotel Green Solution House (Hotel GSH), in Rønne on the Danish island of Bornholm. Scheduled for 2021, the new wing including 24 rooms, a conference room, and a roof spa, is expected to provide a positive climate footprint when built, a novelty in Danish commercial buildings.





















